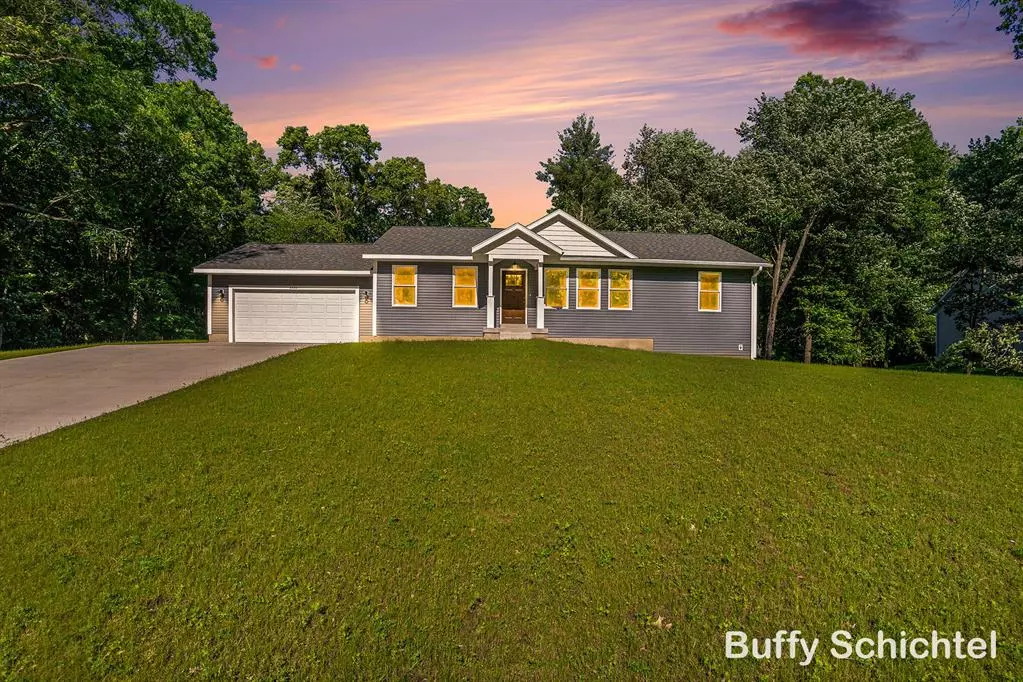$370,110
$359,000
3.1%For more information regarding the value of a property, please contact us for a free consultation.
5530 E Samantha Lane Twin Lake, MI 49457
3 Beds
2 Baths
1,555 SqFt
Key Details
Sold Price $370,110
Property Type Single Family Home
Sub Type Ranch
Listing Status Sold
Purchase Type For Sale
Square Footage 1,555 sqft
Price per Sqft $238
Subdivision Windy Woods
MLS Listing ID 71024029454
Sold Date 10/10/24
Style Ranch
Bedrooms 3
Full Baths 2
Construction Status New Construction,Site Condo
HOA Y/N no
Originating Board West Michigan Lakeshore Association of REALTORS®
Year Built 2023
Annual Tax Amount $324
Lot Size 0.510 Acres
Acres 0.51
Lot Dimensions 132 x 182 x 170 x 129
Property Description
Newly built home with an extra-large attached 2-car garage, yard with topsoil, hydroseed, new gutters, and a large deck overlooking the beautiful wooded backyard. Room for improvements (approx 1,293 sq ft) buildable space for a pool. outbuilding...This open-concept home boasts cathedral ceilings, a walk-out basement ready to be finished, and rough plumbing for a third full bath. The kitchen comes fully equipped with appliances, abundant natural light, premium vinyl plank flooring, stunning quartz countertops, and large island with black faucets. Additionally, you'll find main floor laundry, a spacious master suite, and a walk-in closet. The house is well-insulated, equipped with central HVAC for comfort and energy efficiency. Buyers and buyers agent to verify information.
Location
State MI
County Muskegon
Area Dalton Twp
Direction US31 to East M120 Fremont exit right on Michillinda to East Samantha Ln house 1 block on right.Cross Streets: Sarah Circle & E Michillinda
Rooms
Basement Daylight
Kitchen Dishwasher, Microwave, Range/Stove, Refrigerator
Interior
Interior Features Laundry Facility, Other
Hot Water Natural Gas
Heating Forced Air
Cooling Central Air
Fireplace no
Appliance Dishwasher, Microwave, Range/Stove, Refrigerator
Heat Source Natural Gas
Laundry 1
Exterior
Parking Features Attached
Roof Type Asphalt,Composition
Accessibility Accessible Bedroom, Accessible Doors, Accessible Hallway(s), Other Accessibility Features
Porch Deck, Porch
Road Frontage Paved
Garage yes
Building
Lot Description Wooded
Sewer Storm Drain
Water Well (Existing)
Architectural Style Ranch
Level or Stories 1 Story
Structure Type Vinyl
Construction Status New Construction,Site Condo
Schools
School District Reeths Puffer
Others
Tax ID 07873000001400
Ownership Private Owned
Acceptable Financing Cash, Conventional, FHA
Listing Terms Cash, Conventional, FHA
Financing Cash,Conventional,FHA
Read Less
Want to know what your home might be worth? Contact us for a FREE valuation!

Our team is ready to help you sell your home for the highest possible price ASAP

©2024 Realcomp II Ltd. Shareholders
Bought with Nexes Realty Muskegon


