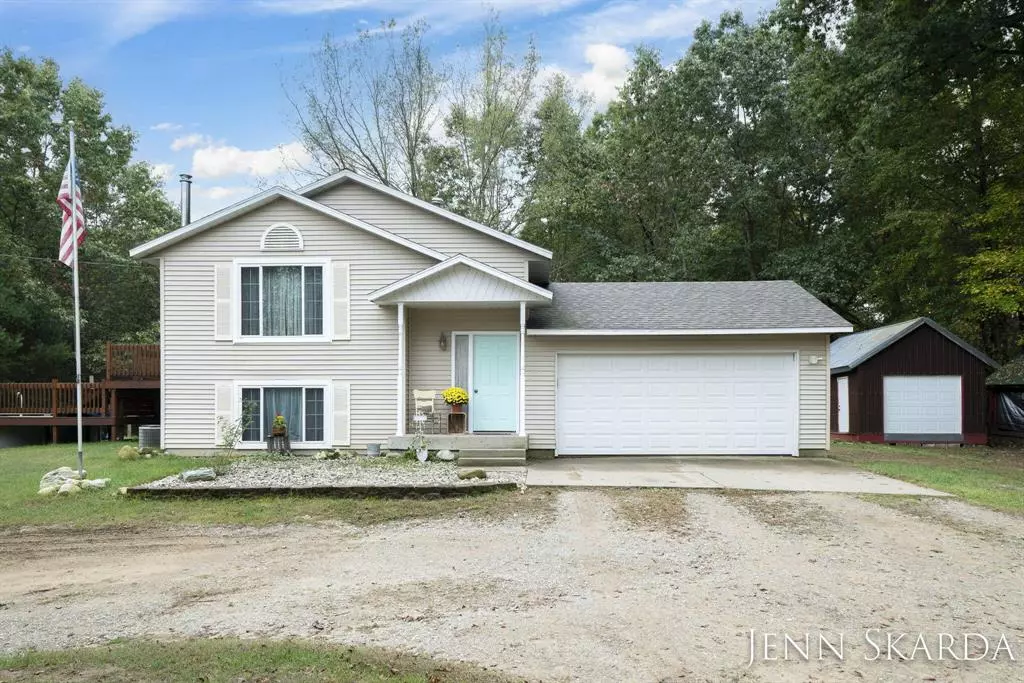$312,500
$310,000
0.8%For more information regarding the value of a property, please contact us for a free consultation.
7010 Grosvenor Street NE Sand Lake, MI 49343
4 Beds
2 Baths
896 SqFt
Key Details
Sold Price $312,500
Property Type Single Family Home
Listing Status Sold
Purchase Type For Sale
Square Footage 896 sqft
Price per Sqft $348
MLS Listing ID 65024051057
Sold Date 10/24/24
Bedrooms 4
Full Baths 2
HOA Y/N no
Originating Board Greater Regional Alliance of REALTORS®
Year Built 1996
Annual Tax Amount $1,677
Lot Size 2.000 Acres
Acres 2.0
Lot Dimensions 150x545 approx
Property Description
THIS IS THE ONE! - This well-maintained, spacious, bilevel home has so much to offer - four bedrooms, two full baths, 2 beautiful acres, an above ground pool, and a 15x20 barn in addition to the insulated, two- car garage. There is also a 10x12 shed and an covered storage area for firewood for the wood stove. (Owners are leaving remaining firewood.)The peace and serenity of the secluded acreage draws in an abundance of wildlife. There is plenty of privacy and room to sprawl. Enjoy a float or a splash in the pool. Or simply relax on the newly stained deck and take in the tranquility of it all!This home has so many lovely features. Solid oak floors on the main floor, new carpet in 3 of the 4 bedrooms, fresh paint, 4 yr old roof, solid wood doors, recently filled propane tank, hook-up for a generator, stainless appliances, new pine baseboards, & more! The furnace & A/C have plenty of life left too so all you need to focus on is adding your personal touches!
Cedar Springs school of choice! Minutes from 131. Seller has directed Listing Agent to hold all offers until Tuesday Oct 1 @ 12:00pm. Open House this Saturday from 12-2pm.
Location
State MI
County Kent
Area Nelson Twp
Direction Meyers Lake Rd or Shaner Rd North to Grosvenor to home.
Rooms
Kitchen Dishwasher, Range/Stove, Refrigerator
Interior
Interior Features Laundry Facility, Water Softener (owned)
Hot Water LP Gas/Propane
Heating Forced Air
Cooling Central Air
Fireplace no
Appliance Dishwasher, Range/Stove, Refrigerator
Heat Source LP Gas/Propane
Laundry 1
Exterior
Exterior Feature Playground, Pool - Above Ground
Parking Features Door Opener, Attached
Roof Type Shingle
Porch Deck
Garage yes
Private Pool 1
Building
Lot Description Hilly-Ravine, Wooded
Foundation Basement
Water Well (Existing)
Level or Stories Bi-Level
Structure Type Vinyl
Schools
School District Tri County (Howard City)
Others
Tax ID 410309400014
Ownership Private Owned
Acceptable Financing Cash, Conventional, FHA, USDA Loan (Rural Dev), VA, Other
Listing Terms Cash, Conventional, FHA, USDA Loan (Rural Dev), VA, Other
Financing Cash,Conventional,FHA,USDA Loan (Rural Dev),VA,Other
Read Less
Want to know what your home might be worth? Contact us for a FREE valuation!

Our team is ready to help you sell your home for the highest possible price ASAP

©2024 Realcomp II Ltd. Shareholders
Bought with Greenridge Realty (Summit)


