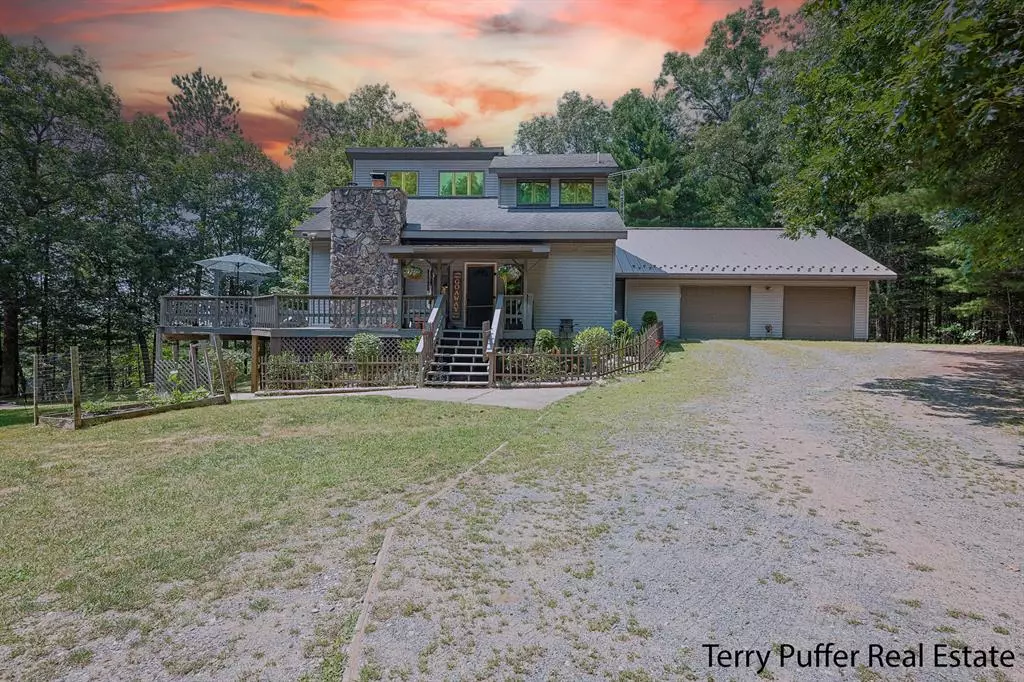$471,000
$474,900
0.8%For more information regarding the value of a property, please contact us for a free consultation.
7001 E A Road Branch, MI 49402
3 Beds
3 Baths
2,087 SqFt
Key Details
Sold Price $471,000
Property Type Single Family Home
Sub Type Traditional
Listing Status Sold
Purchase Type For Sale
Square Footage 2,087 sqft
Price per Sqft $225
MLS Listing ID 71024039864
Sold Date 11/01/24
Style Traditional
Bedrooms 3
Full Baths 2
Half Baths 2
HOA Y/N no
Originating Board West Michigan Lakeshore Association of REALTORS®
Year Built 1990
Annual Tax Amount $2,531
Lot Size 1.850 Acres
Acres 1.85
Lot Dimensions 428x268x95x148x193x350
Property Description
This home offers a serene and private retreat on the Pere Marquette River. New renovations now provide a third bedroom in the basement. Enjoy breathtaking views from the floor-to-ceiling windows and vaulted ceiling in the main floor living room, complete with a cozy fireplace. The kitchen is bathed in natural light, and the main floor also includes a guest bathroom, laundry room, and a master bedroom with a master bathroom and walk-in closet.The loft area features a second bedroom with a bathroom, a storage area, and an office/den. The walk-out basement boasts a family room, a bathroom, a huge storage room, and a mechanical room.An extra deep, oversized attached garage provides ample space, and the spacious deck and patio area are perfect for outdoor entertaining and relaxation. Enjoy the tranquility and beauty of riverside living in this exceptional home.
Location
State MI
County Mason
Area Branch Twp
Direction Head north on US-131 N.Take exit 153 for MI-20 W toward Big Rapids/Newaygo.Turn left onto MI-20 W.Stay on MI-20 W for about 4 miles.Turn right onto 220th Ave.Follow 220th Ave which becomes 205th Ave.Turn left onto US-10 W.Turn right onto S Tyndall Rd.Turn left onto E 16th St.E 16th St will turn slightly left and become E A Rd.destination will be on the right.
Rooms
Kitchen Microwave, Oven, Range/Stove, Refrigerator
Interior
Interior Features Laundry Facility
Heating Forced Air
Fireplace no
Appliance Microwave, Oven, Range/Stove, Refrigerator
Heat Source LP Gas/Propane
Laundry 1
Exterior
Parking Features Attached
Waterfront Description Private Water Frontage,River Front,Lake/River Priv
Garage yes
Building
Lot Description Wooded
Foundation Basement
Water Well (Existing)
Architectural Style Traditional
Level or Stories 2 Story
Structure Type Vinyl
Schools
School District Mason County Central (Scott
Others
Tax ID 00202101860
Acceptable Financing Cash, Conventional, FHA, VA, Other
Listing Terms Cash, Conventional, FHA, VA, Other
Financing Cash,Conventional,FHA,VA,Other
Read Less
Want to know what your home might be worth? Contact us for a FREE valuation!

Our team is ready to help you sell your home for the highest possible price ASAP

©2024 Realcomp II Ltd. Shareholders
Bought with Berkshire Hathaway HomeServices Kee Realty


