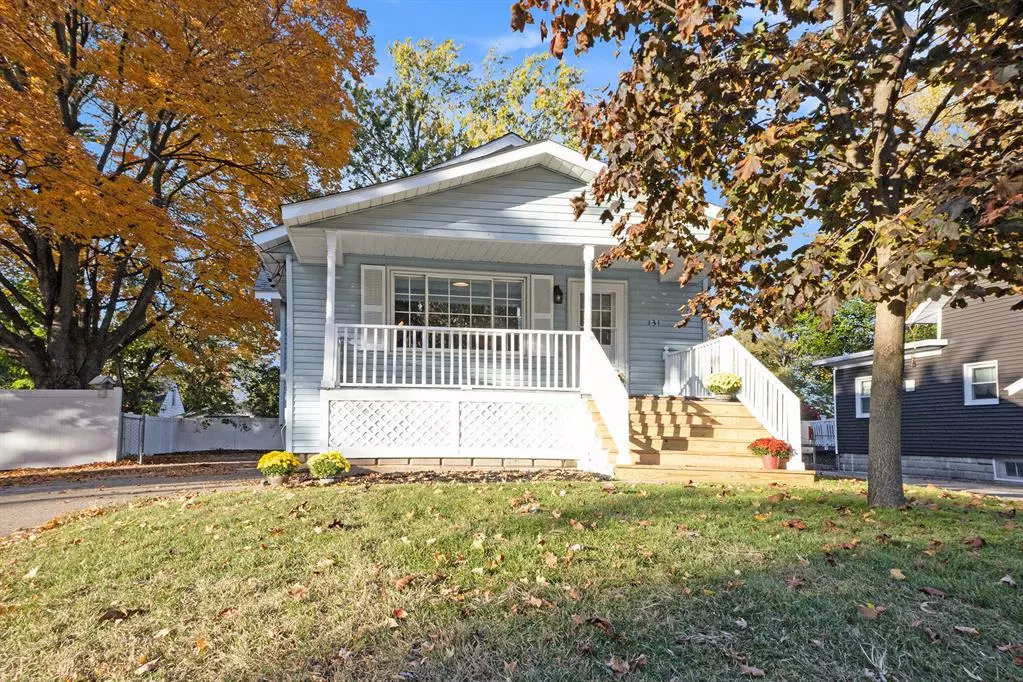$235,000
$229,900
2.2%For more information regarding the value of a property, please contact us for a free consultation.
131 Daniel Street SE Kentwood, MI 49548
3 Beds
2 Baths
763 SqFt
Key Details
Sold Price $235,000
Property Type Single Family Home
Sub Type Ranch
Listing Status Sold
Purchase Type For Sale
Square Footage 763 sqft
Price per Sqft $307
MLS Listing ID 65024056015
Sold Date 11/25/24
Style Ranch
Bedrooms 3
Full Baths 2
HOA Y/N no
Originating Board Greater Regional Alliance of REALTORS®
Year Built 1939
Annual Tax Amount $2,326
Lot Size 6,534 Sqft
Acres 0.15
Lot Dimensions 50x129
Property Description
Welcome to 131 Daniel St! This three bed two full bath home has been updated and is move in ready! Offering immediate possession this home is a must see! The main level offers a spacious living area, dining space, kitchen, two bedrooms, and a full bath! The partially finished basement provides a bedroom, full bath, non conforming fourth or office space, laundry, and storage room! Enjoy the private backyard perfect for hosting and entertaining! Conveniently located, you are only minutes from schools, parks, and US 131 access. All offers due Tuesday, October 29 at 12PM. Schedule your showing today!
Location
State MI
County Kent
Area Kentwood Twp
Direction US-131, E on 44th St SW, S on Division Ave S, E on Daniel St SE, the house will be on the north side of the road.
Rooms
Kitchen Dryer, Microwave, Oven, Refrigerator, Washer
Interior
Interior Features Laundry Facility
Heating Forced Air
Cooling Central Air
Fireplace no
Appliance Dryer, Microwave, Oven, Refrigerator, Washer
Heat Source Natural Gas
Laundry 1
Exterior
Roof Type Composition
Porch Porch
Road Frontage Paved, Pub. Sidewalk
Garage no
Building
Foundation Basement
Sewer Public Sewer (Sewer-Sanitary), Sewer at Street
Water Public (Municipal)
Architectural Style Ranch
Level or Stories 1 Story
Structure Type Vinyl
Schools
School District Kelloggsville
Others
Tax ID 411830302032
Acceptable Financing Cash, Conventional, FHA, VA
Listing Terms Cash, Conventional, FHA, VA
Financing Cash,Conventional,FHA,VA
Read Less
Want to know what your home might be worth? Contact us for a FREE valuation!

Our team is ready to help you sell your home for the highest possible price ASAP

©2024 Realcomp II Ltd. Shareholders
Bought with Blue Beacon Realty


