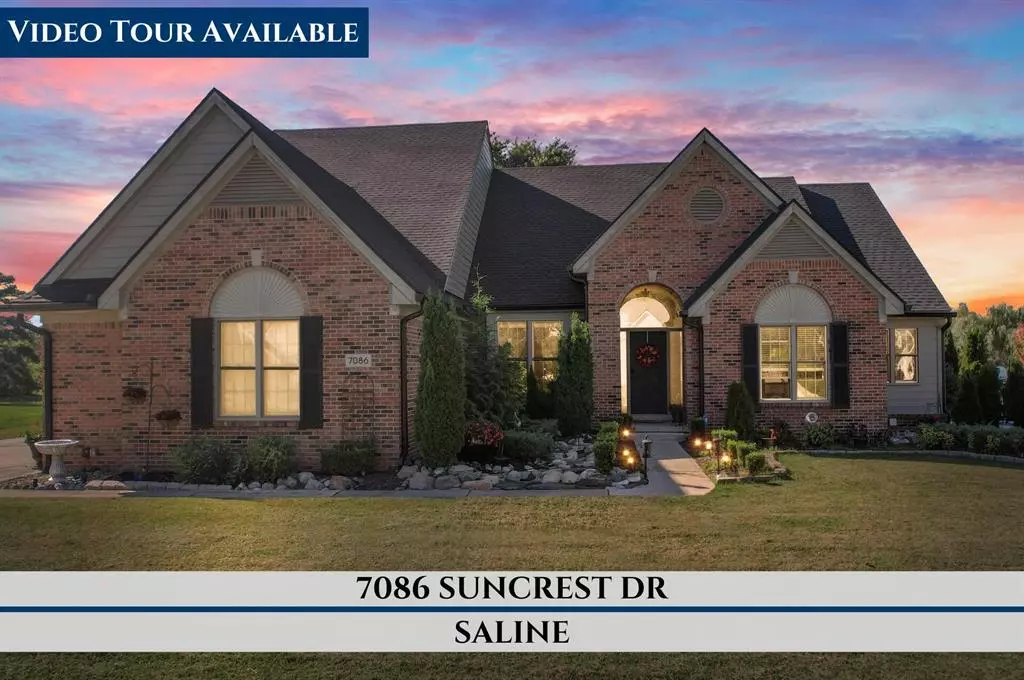$832,000
$849,000
2.0%For more information regarding the value of a property, please contact us for a free consultation.
7086 Suncrest Drive Saline, MI 48176
5 Beds
3.5 Baths
2,830 SqFt
Key Details
Sold Price $832,000
Property Type Single Family Home
Sub Type Colonial
Listing Status Sold
Purchase Type For Sale
Square Footage 2,830 sqft
Price per Sqft $293
MLS Listing ID 81024052491
Sold Date 11/27/24
Style Colonial
Bedrooms 5
Full Baths 3
Half Baths 1
Construction Status Site Condo
HOA Fees $41/ann
HOA Y/N yes
Originating Board Greater Metropolitan Association of REALTORS®
Year Built 1996
Annual Tax Amount $9,239
Lot Size 0.450 Acres
Acres 0.45
Lot Dimensions 95x177x125x180
Property Description
You are going to love this completely renovated first-floor primary executed by a master Italian craftsman! Enter a world of soaring cathedral ceilings, stunning tile, stone, and hardwood. Gorgeous white kitchen with Quartz counters, oversized island, and top of the line stainless appliances (Sub-Zero fridge, gas cooktop, double oven/convect, etc.) overlooking the 2-story great rm. with hardwood floors and transom windows. Cathedral ceilings in the Great rm., Primary, study, primary bath & foyer. Sumptuous primary suite with a ''to die for'' primary bath, large walk-in closet, and 3 bedrooms up served by the main bath. Great family/rec room in the basement (luxury vinyl plank floors) with finished storage areas, additional laundry room, and another amazing full bath and egress bedroom. NeHardie Plank exterior with new roof and gutters in 2023 & large paver patio overlooking the backyard right next to the open space with a pond beyond. New outbuilding 12X16 for lawn tools and equipment. Be sure to watch the video!
Location
State MI
County Washtenaw
Area Pittsfield Twp
Direction E Michigan Ave to Suncrest Dr
Rooms
Kitchen Dishwasher, Disposal, Dryer, Microwave, Oven, Range/Stove, Refrigerator, Washer
Interior
Interior Features Central Vacuum, Humidifier, Laundry Facility, Programmable Thermostat, Other
Hot Water Natural Gas, Tankless
Heating ENERGY STAR® Qualified Furnace Equipment, Forced Air
Cooling Central Air, ENERGY STAR® Qualified A/C Equipment
Fireplace no
Appliance Dishwasher, Disposal, Dryer, Microwave, Oven, Range/Stove, Refrigerator, Washer
Heat Source Natural Gas
Laundry 1
Exterior
Parking Features Door Opener, Attached
Roof Type Asphalt,Shingle
Porch Patio, Porch
Road Frontage Paved, Pub. Sidewalk
Garage yes
Building
Lot Description Hilly-Ravine, Sprinkler(s)
Foundation Basement
Sewer Public Sewer (Sewer-Sanitary)
Water Public (Municipal)
Architectural Style Colonial
Level or Stories 2 Story
Structure Type Brick
Construction Status Site Condo
Schools
School District Saline
Others
Tax ID L1232110025
Acceptable Financing Cash, Conventional
Listing Terms Cash, Conventional
Financing Cash,Conventional
Read Less
Want to know what your home might be worth? Contact us for a FREE valuation!

Our team is ready to help you sell your home for the highest possible price ASAP

©2024 Realcomp II Ltd. Shareholders
Bought with The Charles Reinhart Company


