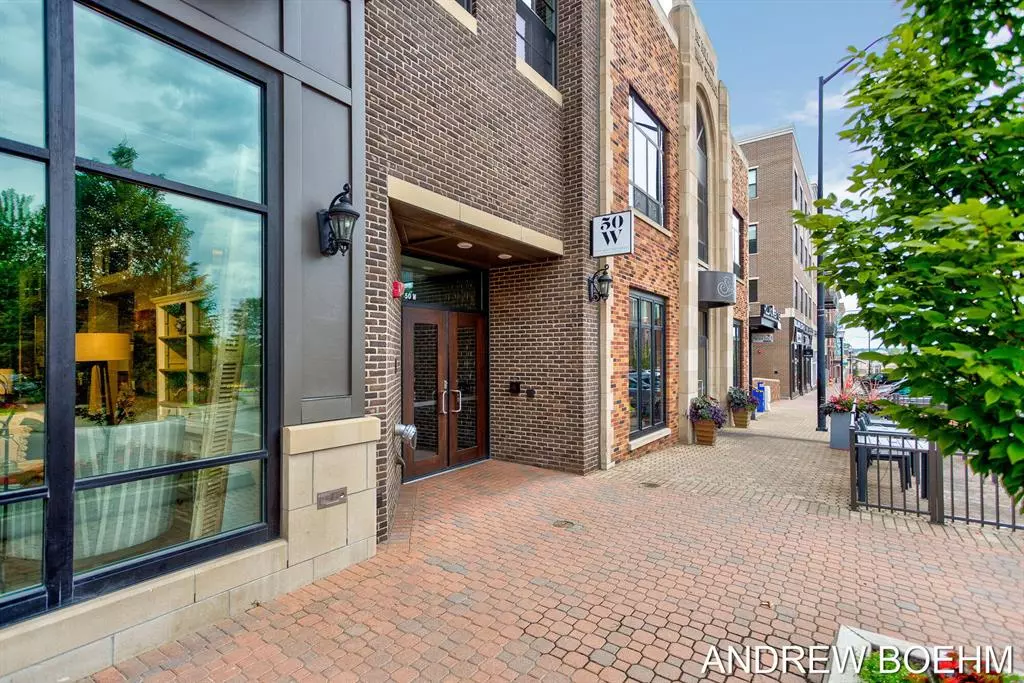$789,900
$879,000
10.1%For more information regarding the value of a property, please contact us for a free consultation.
50 W 8th Street 401 Holland, MI 49423
2 Beds
2 Baths
1,663 SqFt
Key Details
Sold Price $789,900
Property Type Condo
Sub Type Other
Listing Status Sold
Purchase Type For Sale
Square Footage 1,663 sqft
Price per Sqft $474
MLS Listing ID 71024032407
Sold Date 12/05/24
Style Other
Bedrooms 2
Full Baths 2
HOA Fees $520
HOA Y/N yes
Originating Board West Michigan Lakeshore Association of REALTORS®
Year Built 2018
Annual Tax Amount $5,174
Lot Size 1,742 Sqft
Acres 0.04
Property Description
Possession at close. Don't miss your chance to live Downtown Holland in this luxurious 50 West condo. It's the 2nd largest of the top floor suites with great living space. You'll enter into the open concept kitchen, dining, and living area with a balcony overlooking 8th st to enjoy the amazing views. The kitchen is equipped with top end appliances and custom cabinets. Down the hallway you'll find the guest bedroom and bath as well as the bright and airy primary suite that includes a huge walk-in closet and gorgeous bathroom. Parking spaces are included as well as amenities like a fitness center, common patio with grill, bike locker, and storage area. Keypad code for access from the street and to the elevator for exceptional security. 2 parking spaces included!
Location
State MI
County Ottawa
Area Holland
Direction Use GPS
Rooms
Basement Common Storage Locker
Kitchen Dishwasher, Disposal, Dryer, Microwave, Range/Stove, Refrigerator, Washer
Interior
Interior Features Elevator/Lift, Laundry Facility, Other
Hot Water Natural Gas
Heating Forced Air
Cooling Central Air
Fireplace no
Appliance Dishwasher, Disposal, Dryer, Microwave, Range/Stove, Refrigerator, Washer
Heat Source Natural Gas
Laundry 1
Exterior
Parking Features Other, Detached
Roof Type Composition
Accessibility Accessible Approach with Ramp, Accessible Doors, Accessible Entrance, Other Accessibility Features
Porch Balcony, Patio, Porch
Road Frontage Paved
Garage yes
Building
Lot Description Level
Sewer Public Sewer (Sewer-Sanitary), Sewer at Street, Storm Drain
Water Public (Municipal), Water at Street
Architectural Style Other
Level or Stories 4-10 Story
Structure Type Block/Concrete/Masonry,Other
Schools
School District Holland
Others
Pets Allowed No
Tax ID 709129333704
Ownership Private Owned
Acceptable Financing Cash, Contract, Conventional, Lease With Option
Listing Terms Cash, Contract, Conventional, Lease With Option
Financing Cash,Contract,Conventional,Lease With Option
Read Less
Want to know what your home might be worth? Contact us for a FREE valuation!

Our team is ready to help you sell your home for the highest possible price ASAP

©2024 Realcomp II Ltd. Shareholders
Bought with RE/MAX of Grand Rapids (FH)


