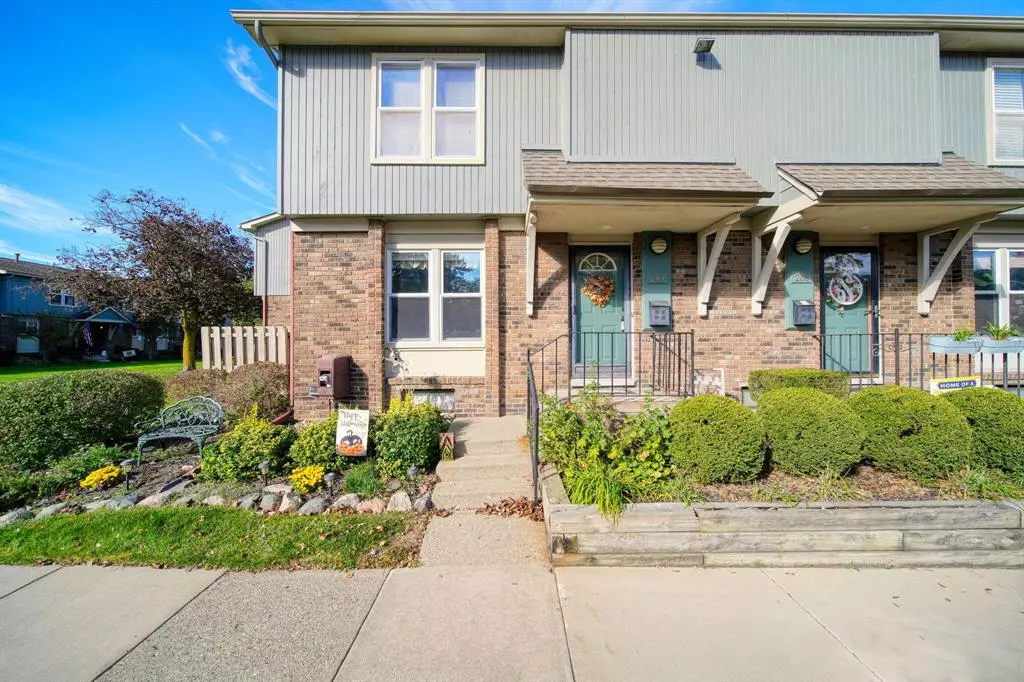$220,000
$220,000
For more information regarding the value of a property, please contact us for a free consultation.
261 N Maple Road Saline, MI 48176
3 Beds
1.5 Baths
1,058 SqFt
Key Details
Sold Price $220,000
Property Type Condo
Sub Type Townhouse
Listing Status Sold
Purchase Type For Sale
Square Footage 1,058 sqft
Price per Sqft $207
MLS Listing ID 81024053265
Sold Date 12/05/24
Style Townhouse
Bedrooms 3
Full Baths 1
Half Baths 1
HOA Fees $270/mo
HOA Y/N yes
Originating Board Greater Metropolitan Association of REALTORS®
Year Built 1970
Annual Tax Amount $2,356
Property Description
Welcome to Maple Village! This light-filled, end unit condo has everything you're looking for. A bright kitchen with white cabinets and granite counters, eat in dining area and a nice size pantry. Generous living room with doorwall to the spacious deck for enjoying sun filled days and crisp evenings. A 1/2 bath on the main floor for convenience! Upstairs, you find a primary ensuite with large walk in closet, two additional bedrooms and a full bath. The basement is partially finished with a family room and built in desk area for homework or puzzles and games. Plenty of storage for those holiday decorations or appliances you don't use everyday. Great location, close to town, the library, schools, groceries and ice cream. When summer rolls around, enjoy hot days at the community pool!
Location
State MI
County Washtenaw
Area Saline
Direction Michigan Ave to Maple to Hartman
Rooms
Kitchen Dishwasher, Dryer, Oven, Refrigerator, Washer
Interior
Interior Features Laundry Facility
Hot Water Natural Gas
Heating Forced Air
Cooling Central Air
Fireplace no
Appliance Dishwasher, Dryer, Oven, Refrigerator, Washer
Heat Source Natural Gas
Laundry 1
Exterior
Exterior Feature Pool – Community, Playground, Pool - Inground
Parking Features Carport, Detached
Roof Type Asphalt,Shingle
Porch Deck
Road Frontage Pub. Sidewalk
Garage yes
Private Pool 1
Building
Foundation Basement
Sewer Public Sewer (Sewer-Sanitary)
Water Public (Municipal)
Architectural Style Townhouse
Level or Stories 2 Story
Structure Type Brick,Wood
Schools
School District Saline
Others
Pets Allowed Yes
Tax ID 181231335020
Ownership Private Owned
Acceptable Financing Cash, Conventional, FHA, USDA Loan (Rural Dev), VA
Listing Terms Cash, Conventional, FHA, USDA Loan (Rural Dev), VA
Financing Cash,Conventional,FHA,USDA Loan (Rural Dev),VA
Read Less
Want to know what your home might be worth? Contact us for a FREE valuation!

Our team is ready to help you sell your home for the highest possible price ASAP

©2024 Realcomp II Ltd. Shareholders
Bought with The Charles Reinhart Company


