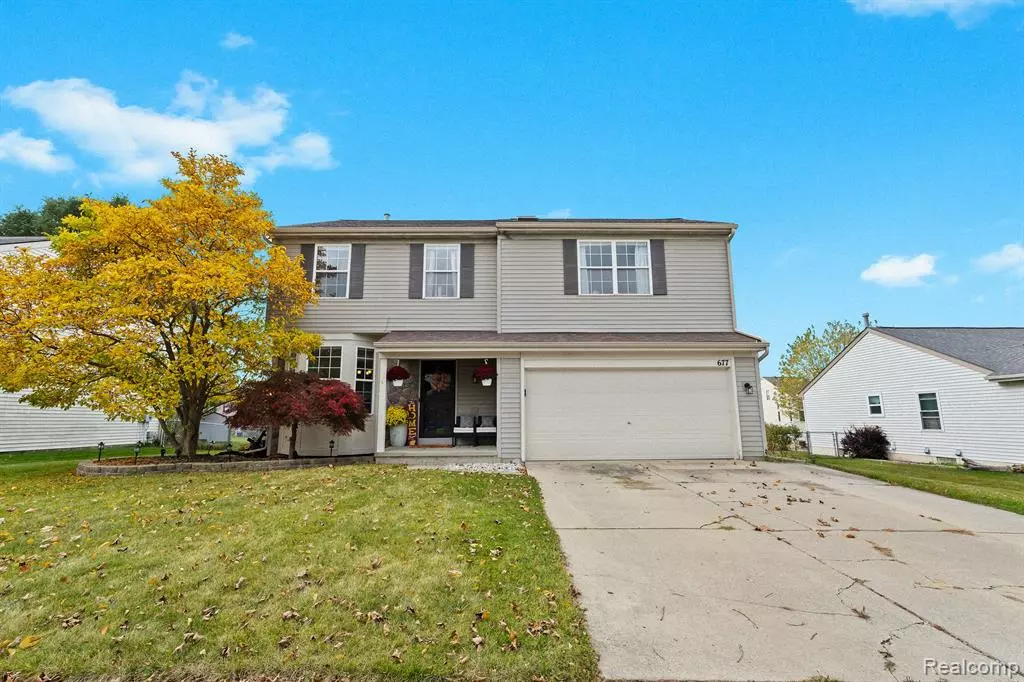$325,000
$339,000
4.1%For more information regarding the value of a property, please contact us for a free consultation.
677 RIDGECREST Drive Fenton, MI 48430
4 Beds
2.5 Baths
1,792 SqFt
Key Details
Sold Price $325,000
Property Type Single Family Home
Sub Type Colonial
Listing Status Sold
Purchase Type For Sale
Square Footage 1,792 sqft
Price per Sqft $181
Subdivision Andover Woods
MLS Listing ID 20240080428
Sold Date 12/16/24
Style Colonial
Bedrooms 4
Full Baths 2
Half Baths 1
HOA Fees $21/ann
HOA Y/N yes
Originating Board Realcomp II Ltd
Year Built 1999
Annual Tax Amount $5,800
Lot Size 10,454 Sqft
Acres 0.24
Lot Dimensions 77 x 125 x 133 x 82
Property Description
This charming 4-bedroom home offers a peaceful retreat in a desirable neighborhood. With it's inviting character and comfortable living spaces, this property is perfect for families or those seeking a home close to downtown Fenton. The functional layout fits the needs of an expanding family or those who are working from home. The kitchen has new stainless appliances and an open concept to the living room with beautiful sunlight windows. The front room offers many options as a home office, formal dining room or play room. As you make your way upstairs, the layout gives the primary bedroom privacy but also opens up to the lower living room making the space feel large and inviting. The primary bedroom is huge with double closets and an attached full bathroom with double sinks. The additional upstairs bedrooms are nicely size with walk in closets and an additional shared full bathroom. This home is not lacking any storage between the basement and the garage. The backyard is already fenced in and ready for you, your kids and fur babies! Conveniently located within walking distance to downtown Fenton! You will not find something of this value for this price!
Location
State MI
County Genesee
Area Fenton
Direction Main St to Andover Woods to parkview to ridgecrest
Rooms
Basement Unfinished
Kitchen Built-In Gas Range, Dishwasher, Dryer, Free-Standing Refrigerator, Microwave, Washer
Interior
Heating Forced Air
Cooling Ceiling Fan(s), Central Air
Fireplaces Type Gas
Fireplace yes
Appliance Built-In Gas Range, Dishwasher, Dryer, Free-Standing Refrigerator, Microwave, Washer
Heat Source Natural Gas
Exterior
Exterior Feature Fenced
Parking Features Attached
Garage Description 2 Car
Fence Back Yard, Fenced
Porch Patio, Porch
Road Frontage Paved
Garage yes
Building
Foundation Basement
Sewer Public Sewer (Sewer-Sanitary)
Water Public (Municipal)
Architectural Style Colonial
Warranty No
Level or Stories 2 Story
Structure Type Vinyl
Schools
School District Fenton
Others
Tax ID 5325676090
Ownership Short Sale - No,Private Owned
Acceptable Financing Cash, Conventional, FHA, VA
Listing Terms Cash, Conventional, FHA, VA
Financing Cash,Conventional,FHA,VA
Read Less
Want to know what your home might be worth? Contact us for a FREE valuation!

Our team is ready to help you sell your home for the highest possible price ASAP

©2025 Realcomp II Ltd. Shareholders
Bought with Max Broock, REALTORS-Royal Oak

