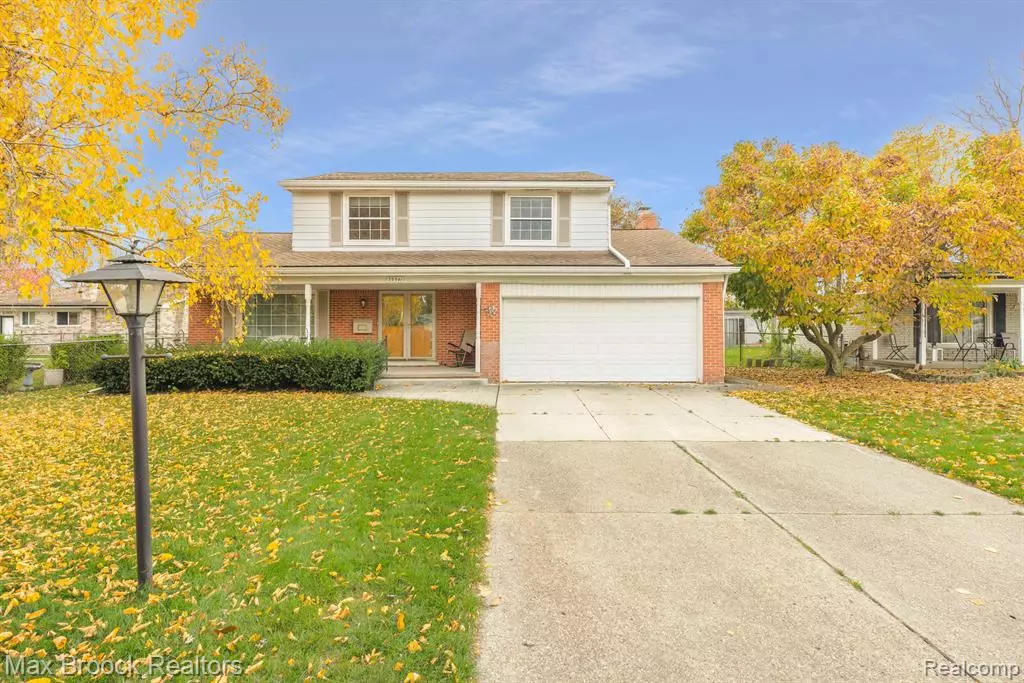$322,000
$339,900
5.3%For more information regarding the value of a property, please contact us for a free consultation.
35541 NONA Sterling Heights, MI 48312
4 Beds
1.5 Baths
1,812 SqFt
Key Details
Sold Price $322,000
Property Type Single Family Home
Sub Type Colonial
Listing Status Sold
Purchase Type For Sale
Square Footage 1,812 sqft
Price per Sqft $177
Subdivision Willow Woods
MLS Listing ID 20240088059
Sold Date 12/26/24
Style Colonial
Bedrooms 4
Full Baths 1
Half Baths 1
HOA Y/N no
Originating Board Realcomp II Ltd
Year Built 1968
Annual Tax Amount $3,687
Lot Size 7,405 Sqft
Acres 0.17
Lot Dimensions 64.00 x 113.00
Property Description
Amazing Opportunity! Nestled on a quiet cul de sac, this charming four bedroom colonial is the perfect option with a classic colonial layout and modern updates. Stepping into the foyer you can immediately see the pride of ownership - this home has been lovingly cared for by the same family for over 50 years(only 2 owners total). The foyer opens to traditional crafted living areas, a formal living room, a cozy family room with gas fireplace, and a formal dining space adjacent to the kitchen. The kitchen has been updated in recent years with oak cabinets, granite counters and stainless appliances with a peninsula overlooking the breakfast nook and family room. Upstairs you will find a large primary bedroom with lots of closet space, a large bath with dual sinks and three additional bedrooms with great extra space for family, guests or home office needs. Outside you have a covered porch AND patio to enjoy outdoor living. An attached garage and unfinished basement that is recently waterproofed add to the perks of this home. BONUS - all the major updates are newer(HVAC, electrical, windows, HWH and roof). Don't miss this rare opportunity!
Location
State MI
County Macomb
Area Sterling Heights
Direction Take Deering Drive North off 15 Mile to Nona Court
Rooms
Basement Unfinished
Kitchen Dishwasher, Disposal, Dryer, Free-Standing Gas Range, Free-Standing Refrigerator, Microwave, Washer
Interior
Hot Water Natural Gas
Heating Forced Air
Cooling Ceiling Fan(s), Central Air
Fireplace no
Appliance Dishwasher, Disposal, Dryer, Free-Standing Gas Range, Free-Standing Refrigerator, Microwave, Washer
Heat Source Natural Gas
Exterior
Parking Features Attached
Garage Description 2 Car
Roof Type Asphalt
Road Frontage Paved, Cul-De-Sac
Garage yes
Building
Foundation Basement
Sewer Public Sewer (Sewer-Sanitary)
Water Public (Municipal)
Architectural Style Colonial
Warranty No
Level or Stories 2 Story
Structure Type Brick,Vinyl
Schools
School District Warren Con
Others
Tax ID 1027404027
Ownership Short Sale - No,Private Owned
Acceptable Financing Cash, Conventional, FHA, VA
Listing Terms Cash, Conventional, FHA, VA
Financing Cash,Conventional,FHA,VA
Read Less
Want to know what your home might be worth? Contact us for a FREE valuation!

Our team is ready to help you sell your home for the highest possible price ASAP

©2025 Realcomp II Ltd. Shareholders
Bought with Amin Realty

