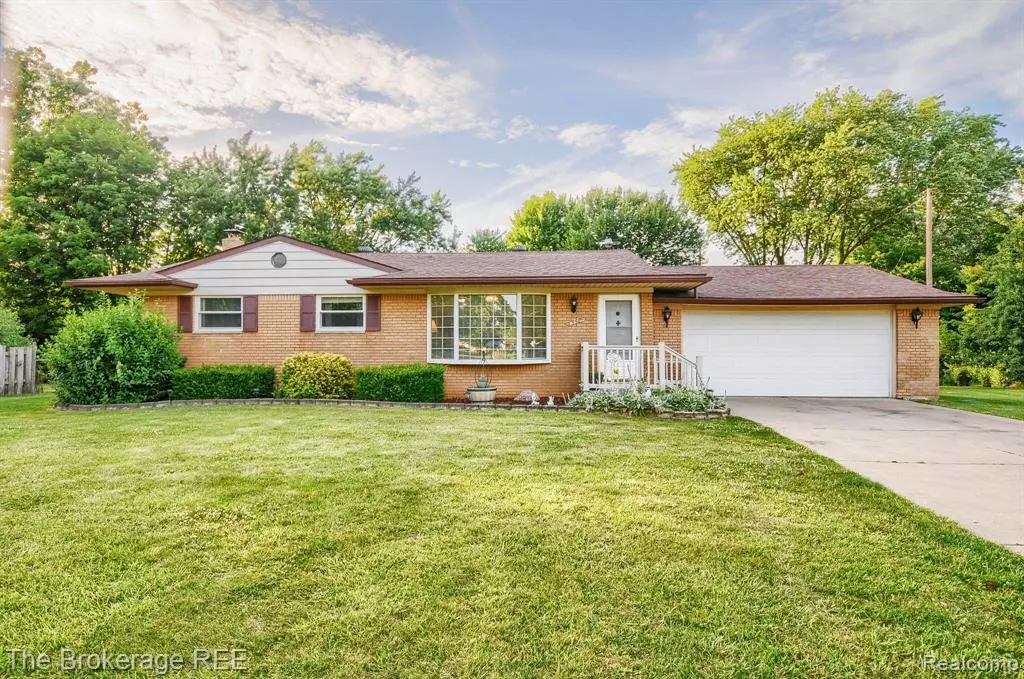$180,000
$179,900
0.1%For more information regarding the value of a property, please contact us for a free consultation.
4358 Old Colony Drive Flint, MI 48507
3 Beds
1 Bath
1,000 SqFt
Key Details
Sold Price $180,000
Property Type Single Family Home
Sub Type Ranch
Listing Status Sold
Purchase Type For Sale
Square Footage 1,000 sqft
Price per Sqft $180
Subdivision Van Slyke Manor No 2
MLS Listing ID 20240053188
Sold Date 09/04/24
Style Ranch
Bedrooms 3
Full Baths 1
HOA Y/N no
Originating Board Realcomp II Ltd
Year Built 1962
Annual Tax Amount $1,869
Lot Size 0.560 Acres
Acres 0.56
Lot Dimensions 95.00 x 257.00
Property Description
Fantastic opportunity on this move-in-ready ranch style home on large half acre cul-de-sac lot. Conveniently located close to expressways, shopping and town, this 3 bedroom home is ready for new owners. Featuring fresh paint and hardwood floors. Open kitchen onto living/dining space. Attached garage for the hobbyist - insulated with 220 hook up and exhaust fan. Large pie shaped lot with treed yard and well-maintained tiered deck. Great views and privacy! Full basement, partially finished with large rec room for extra usable space. Updated mechanicals including furnace and central air, water heater, well tank and sump pump. New windows within last 5 years!
Location
State MI
County Genesee
Area Flint Twp
Direction Van Slyke to Gerard, West on Gerard, north on Kentwood, west on Old Colony to cul-de-sac curve.
Rooms
Basement Partially Finished
Kitchen Dishwasher, Disposal, Free-Standing Electric Oven
Interior
Interior Features 220 Volts, Cable Available, High Spd Internet Avail
Hot Water Natural Gas
Heating Forced Air
Cooling Ceiling Fan(s), Central Air
Fireplace no
Appliance Dishwasher, Disposal, Free-Standing Electric Oven
Heat Source Natural Gas
Exterior
Parking Features Direct Access, Door Opener, Attached
Garage Description 2 Car
Roof Type Asphalt
Porch Deck
Road Frontage Paved, Cul-De-Sac
Garage yes
Building
Foundation Basement
Sewer Public Sewer (Sewer-Sanitary)
Water Well (Existing)
Architectural Style Ranch
Warranty No
Level or Stories 1 Story
Structure Type Aluminum,Brick
Schools
School District Carman-Ainsworth
Others
Tax ID 0735579012
Ownership Short Sale - No,Private Owned
Assessment Amount $167
Acceptable Financing Cash, Conventional, FHA, VA
Listing Terms Cash, Conventional, FHA, VA
Financing Cash,Conventional,FHA,VA
Read Less
Want to know what your home might be worth? Contact us for a FREE valuation!

Our team is ready to help you sell your home for the highest possible price ASAP

©2025 Realcomp II Ltd. Shareholders
Bought with Wentworth Real Estate Group

