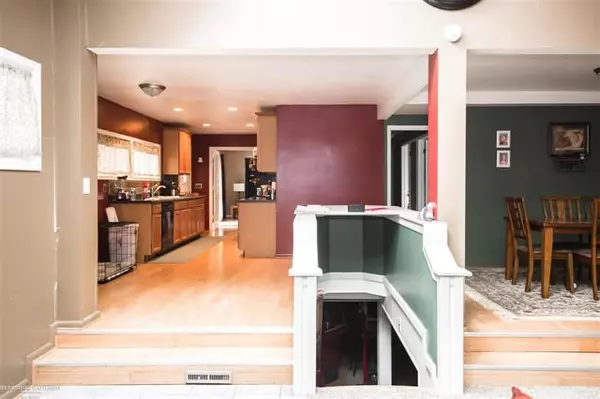$165,000
$182,500
9.6%For more information regarding the value of a property, please contact us for a free consultation.
22200 SPITZLEY Clinton Township, MI 48035
3 Beds
2 Baths
2,088 SqFt
Key Details
Sold Price $165,000
Property Type Single Family Home
Sub Type Ranch
Listing Status Sold
Purchase Type For Sale
Square Footage 2,088 sqft
Price per Sqft $79
Subdivision Metropolitan Beach Subdivision
MLS Listing ID 58031362136
Sold Date 11/19/18
Style Ranch
Bedrooms 3
Full Baths 2
HOA Y/N no
Originating Board MiRealSource
Year Built 1956
Annual Tax Amount $3,285
Lot Size 0.320 Acres
Acres 0.32
Lot Dimensions 131x107
Property Description
Look No Further, this is it! Enjoy Peace of Mind with these Recent Updates: New Roof 2015 with Transferrable LIFETIME Warranty, New Furnace 2014, New Air Conditioning 2014, Hot Water Tank 2018, New basement carpet to be installed Oct. 2018. Enjoy your family in this Open Concept home with Beautiful Maple Kitchen cabinets, Great Room which boast 3 skylights letting in the natural light you desire. Beautiful Bamboo Flooring throughout most of the home. All appliances Stay. Large Masterbed with hardwood floors. Plus a Huge All Seasons Room with Knotty Pine, Vaulted Ceiling, and a built in hot tub. Partially finished basement with a just completed Gorgeous Tiiled Full Bath, pool table also included. Enjoy BBQ's, bonfires, and quiet evenings in your private Double Lot, Fenced Yard. Close to shopping, freeways and the Beach!
Location
State MI
County Macomb
Area Clinton Twp
Rooms
Other Rooms Bedroom - Mstr
Basement Partially Finished
Kitchen Dishwasher, Disposal, Dryer, Microwave, Range/Stove, Refrigerator, Washer
Interior
Interior Features Wet Bar
Hot Water Natural Gas
Heating Baseboard, Forced Air
Cooling Ceiling Fan(s), Central Air
Fireplaces Type Natural
Fireplace yes
Appliance Dishwasher, Disposal, Dryer, Microwave, Range/Stove, Refrigerator, Washer
Heat Source Natural Gas, Wood
Exterior
Exterior Feature Fenced, Outside Lighting, Spa/Hot-tub
Parking Features Attached
Garage Description 2 Car
Porch Patio, Porch
Road Frontage Paved, Pub. Sidewalk
Garage yes
Building
Foundation Basement
Sewer Sewer-Sanitary
Water Municipal Water
Architectural Style Ranch
Level or Stories 1 Story
Structure Type Brick
Schools
School District Clintondale
Others
Tax ID 1127278003
SqFt Source Public Rec
Acceptable Financing Cash, Conventional, FHA, VA
Listing Terms Cash, Conventional, FHA, VA
Financing Cash,Conventional,FHA,VA
Read Less
Want to know what your home might be worth? Contact us for a FREE valuation!

Our team is ready to help you sell your home for the highest possible price ASAP

©2025 Realcomp II Ltd. Shareholders
Bought with RE/MAX Eclipse





