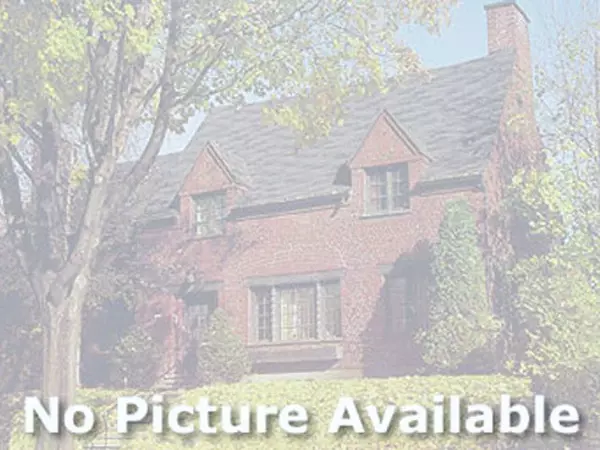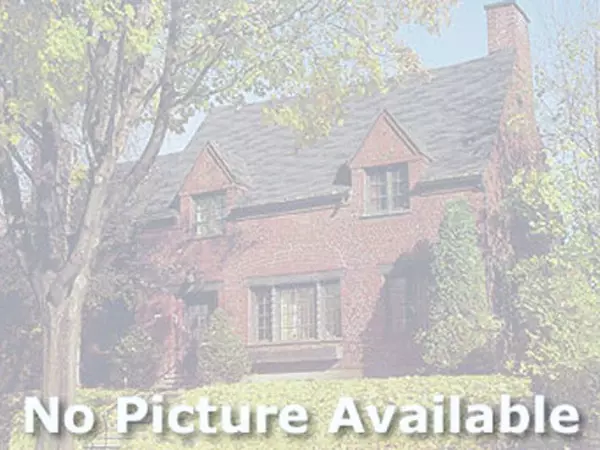$105,500
$109,900
4.0%For more information regarding the value of a property, please contact us for a free consultation.
5691 MILNES RD Jonesville, MI 49250
3 Beds
1 Bath
1,500 SqFt
Key Details
Sold Price $105,500
Property Type Single Family Home
Sub Type Ranch
Listing Status Sold
Purchase Type For Sale
Square Footage 1,500 sqft
Price per Sqft $70
MLS Listing ID 53018040839
Sold Date 03/19/19
Style Ranch
Bedrooms 3
Full Baths 1
HOA Y/N no
Originating Board Hillsdale County Board of REALTORS
Year Built 1980
Lot Size 3.280 Acres
Acres 3.28
Lot Dimensions Irregular
Property Description
This ranch style home is perfectly located between Jonesville, Hillsdale, and North Adams! Only 2 miles off of US 12, making a quick trip to Jackson! It is a solid home just waiting for your personal touch. 3 Bedrooms on the main floor and 2 to 3 possible bedrooms in the finished basement. Master Bedroom has access to an all seasons room. There is a private pond and 2 barns sitting on 3.28 Acres. Roof was replaced in 2018, New 200 Amp electric panel as of 2013. Lots of possibilities with thishome! Don't let this opportunity pass you by., New 200 Amp electric panel as of 2013. Lots of possibilities with this home! Don't let this opportunity pass you by.
Location
State MI
County Hillsdale
Area Hillsdale
Direction Head East on State Rd. Turn North on Milnes Rd. Home is on East side past North Adams Rd
Rooms
Other Rooms Bedroom - Mstr
Kitchen Dishwasher, Dryer, Range/Stove, Washer
Interior
Interior Features Humidifier, Water Softener (owned)
Hot Water Electric
Heating Forced Air
Cooling Ceiling Fan(s), Central Air
Fireplace yes
Appliance Dishwasher, Dryer, Range/Stove, Washer
Heat Source Wood
Exterior
Exterior Feature Fenced
Garage Description 1 Car
Waterfront Description Pond
Roof Type Metal
Road Frontage Paved
Garage yes
Building
Foundation Basement
Sewer Septic-Existing
Water Well-Existing
Architectural Style Ranch
Structure Type Vinyl
Schools
School District Jonesville
Others
Tax ID 080061000050662
Acceptable Financing Cash, Conventional
Listing Terms Cash, Conventional
Financing Cash,Conventional
Read Less
Want to know what your home might be worth? Contact us for a FREE valuation!

Our team is ready to help you sell your home for the highest possible price ASAP

©2024 Realcomp II Ltd. Shareholders
Bought with Michigan Whitetail Properties






