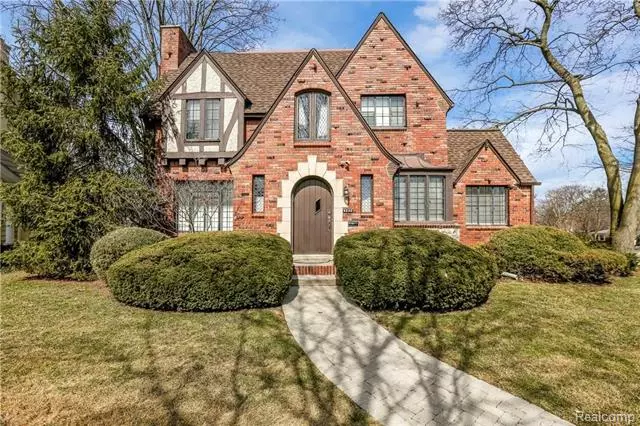$625,000
$649,000
3.7%For more information regarding the value of a property, please contact us for a free consultation.
4202 ARLINGTON DR Royal Oak, MI 48073
4 Beds
3 Baths
2,761 SqFt
Key Details
Sold Price $625,000
Property Type Single Family Home
Sub Type Tudor
Listing Status Sold
Purchase Type For Sale
Square Footage 2,761 sqft
Price per Sqft $226
Subdivision Beverly Hills Sub
MLS Listing ID 219024619
Sold Date 05/30/19
Style Tudor
Bedrooms 4
Full Baths 2
Half Baths 2
HOA Y/N no
Originating Board Realcomp II Ltd
Year Built 1928
Annual Tax Amount $8,225
Lot Size 0.270 Acres
Acres 0.27
Lot Dimensions 77.00X150.00
Property Description
BEAUTIFULLY UPDATED BRICK TUDOR ON LARGE CORNER LOT IN WONDERFUL FAMILY NEIGHBORHOOD. THIS HOME FEATURES A GORGEOUS FENCED YARD NEWLY LANDSCAPED/HARDSCAPED IN 2017 AND GATED DRIVE INSTALLED 2016. ENTER FRONT DOOR INTO A CHARMING VESTIBULE AND LET HARDWOOD FLOORS GUIDE YOU THROUGH THIS WELL APPOINTED HOME. KITCHEN WITH BUILT-IN BANQUETTE, LEADED GLASS CABINETS AND NEW APPLIANCES 2014; GENEROUS DINING ROOM WITH CHANDELIER; NATURAL FIREPLACE WITH LIMESTONE SURROUND IN FAMILY ROOM. PRIVATE HALL LEADS TO LUXURY OASIS MASTER BEDROOM/BATHROOM CREATED IN 2016 WITH HIS/HERS WALK-IN CLOSETS & MARBLE RESTORATION HARDWARE BATHROOM. LARGE MAIN BATH COMPLETE WITH SEPARATE TUB AND SHOWER PLUS 3 AMPLE BEDROOMS WITH HARDWOOD ROUND OUT THE UPSTAIRS. BASEMENT RENOVATED IN 2017 WITH ADDITION OF HALF BATH, GORGEOUS LAUNDRY ROOM, OFFICE SPACE WITH BARN DOOR, PLAY AREA AND AMPLE STORAGE. PLEASE SEE DOCS FOR ADDITIONAL INFO. HOME NOW VACANT. BUYERS AGENT MUST ACCOMPANY ANY AND ALL SHOWINGS!!! BATVAI
Location
State MI
County Oakland
Area Royal Oak
Direction west of woodward and south of 14 mile road
Rooms
Other Rooms Bedroom - Mstr
Basement Finished
Kitchen Dishwasher, Disposal, Dryer, Refrigerator, Range/Stove, Washer
Interior
Heating Radiant, Wall/Floor Furnace
Cooling Attic Fan, Ceiling Fan(s), Central Air
Fireplaces Type Natural
Fireplace yes
Appliance Dishwasher, Disposal, Dryer, Refrigerator, Range/Stove, Washer
Heat Source Natural Gas
Exterior
Exterior Feature Awning/Overhang(s), Fenced
Parking Features 2+ Assigned Spaces, Attached, Direct Access, Electricity, Heated
Garage Description 3 Car
Roof Type Asphalt
Porch Patio, Porch - Covered
Road Frontage Paved
Garage yes
Building
Lot Description Corner Lot
Foundation Basement
Sewer Sewer-Sanitary
Water Municipal Water
Architectural Style Tudor
Warranty No
Level or Stories 2 Story
Structure Type Brick
Schools
School District Royal Oak
Others
Tax ID 2506152023
Ownership Private Owned,Short Sale - No
SqFt Source appraisal
Acceptable Financing Cash, Conventional
Rebuilt Year 2016
Listing Terms Cash, Conventional
Financing Cash,Conventional
Read Less
Want to know what your home might be worth? Contact us for a FREE valuation!

Our team is ready to help you sell your home for the highest possible price ASAP

©2024 Realcomp II Ltd. Shareholders
Bought with Berkshire Hathaway HomeServices HWWB


