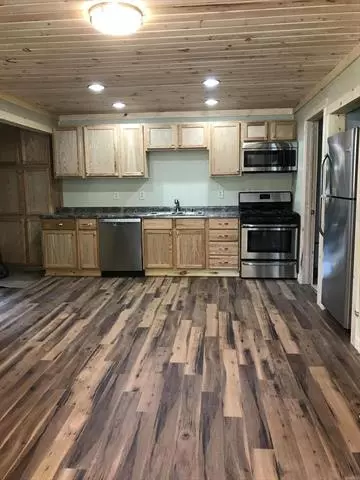$145,000
$169,000
14.2%For more information regarding the value of a property, please contact us for a free consultation.
9870 ABBOTT RD Camden, MI 49232
3 Beds
2 Baths
1,296 SqFt
Key Details
Sold Price $145,000
Property Type Single Family Home
Sub Type Ranch
Listing Status Sold
Purchase Type For Sale
Square Footage 1,296 sqft
Price per Sqft $111
MLS Listing ID 53017040270
Sold Date 10/06/17
Style Ranch
Bedrooms 3
Full Baths 2
HOA Y/N no
Originating Board Hillsdale County Board of REALTORS
Year Built 1988
Lot Size 10.020 Acres
Acres 10.02
Lot Dimensions 331x682
Property Description
Completely Updated Interior ! - This 3 bedroom 2 full bath ranch has been completely updated from the studs out! All new Frigidaire appliances included. Hardwood floors. Picture perfect setting - 10 acres m/l that includes large pond, woods and a river running through it !!! 2 outbuildings. Gazebo overlooking pond. Large screened in porch. Natural gas. Close proximity to Ohio & Indiana State Lines.
Location
State MI
County Hillsdale
Area Hillsdale
Direction M-49 west (right) onto W. Montgomery Road. , north (right) onto Abbott Road. Home on west (left) side of road.
Rooms
Other Rooms Bedroom - Mstr
Kitchen Dishwasher, Microwave, Range/Stove, Refrigerator
Interior
Heating Baseboard, Forced Air
Cooling Central Air
Fireplace no
Appliance Dishwasher, Microwave, Range/Stove, Refrigerator
Heat Source Electric, Natural Gas
Exterior
Exterior Feature Gazebo
Garage Description No Garage
Waterfront Description Pond
Roof Type Composition
Porch Porch
Road Frontage Paved
Garage no
Building
Lot Description Wooded
Foundation Slab
Sewer Septic-Existing
Water Well-Existing
Architectural Style Ranch
Structure Type Vinyl
Schools
School District Camden Frontier
Others
Tax ID 140094000080984
Acceptable Financing Cash, Conventional, FHA, VA
Listing Terms Cash, Conventional, FHA, VA
Financing Cash,Conventional,FHA,VA
Read Less
Want to know what your home might be worth? Contact us for a FREE valuation!

Our team is ready to help you sell your home for the highest possible price ASAP

©2024 Realcomp II Ltd. Shareholders






