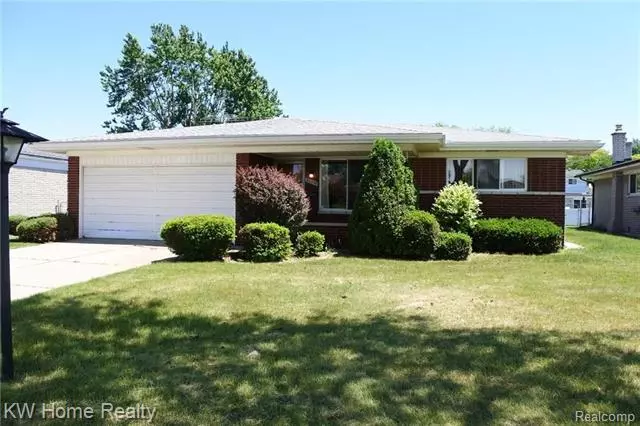$181,000
$180,000
0.6%For more information regarding the value of a property, please contact us for a free consultation.
35236 EDEN PARK DR Sterling Heights, MI 48312
3 Beds
1.5 Baths
1,455 SqFt
Key Details
Sold Price $181,000
Property Type Single Family Home
Sub Type Ranch
Listing Status Sold
Purchase Type For Sale
Square Footage 1,455 sqft
Price per Sqft $124
Subdivision Greenview
MLS Listing ID 218065223
Sold Date 09/05/18
Style Ranch
Bedrooms 3
Full Baths 1
Half Baths 1
Construction Status Platted Sub.
HOA Y/N no
Originating Board Realcomp II Ltd
Year Built 1970
Annual Tax Amount $3,570
Lot Size 8,712 Sqft
Acres 0.2
Lot Dimensions 0X0
Property Description
WELL MAINTAINED BRICK HOME OFFERS FULL BASEMENT AND ATTACHED OVER SIZE 2 CAR GARAGE. PRICED TO SELL. SOLID HARDWOOD FLOORS THROUGH OUT THE HOME. ALL WINDOWS HAVE BEEN REPLACED. FORMAL LIVING WITH TONS OF NATURAL LIGHTS AND HARDWOOD FLOORS. LARGE KITCHEN WITH BREAKFAST ROOM, COZY FAMILY ROOM WITH BRICK NATURAL FIREPLACE. 3 SPACIOUS BEDROOMS. FURNACE REPLACED AROUND 2007, 3 DIMENSIONAL ROOF SHINGLES REPLACED AND NEWER HOT WATER TANK. FENCED IN PRIVATE BACKYARD. ALL INFO/MEAS APPROX
Location
State MI
County Macomb
Area Sterling Heights
Direction TAKE 15 MILE RD EAST AND TURN LEFT TO EDEN PARK DR
Rooms
Basement Unfinished
Kitchen Dishwasher
Interior
Heating Forced Air
Cooling Central Air
Fireplaces Type Natural
Fireplace yes
Appliance Dishwasher
Heat Source Natural Gas
Exterior
Parking Features Attached, Direct Access, Electricity
Garage Description 2 Car
Roof Type Asphalt
Porch Deck, Porch
Road Frontage Paved
Garage yes
Building
Foundation Basement
Sewer Sewer-Sanitary
Water Municipal Water
Architectural Style Ranch
Warranty No
Level or Stories 1 Story
Structure Type Brick
Construction Status Platted Sub.
Schools
School District Warren Con
Others
Tax ID 1027452011
Ownership Private Owned,Short Sale - No
SqFt Source PRD
Assessment Amount $161
Acceptable Financing Cash, Conventional
Listing Terms Cash, Conventional
Financing Cash,Conventional
Read Less
Want to know what your home might be worth? Contact us for a FREE valuation!

Our team is ready to help you sell your home for the highest possible price ASAP

©2024 Realcomp II Ltd. Shareholders






