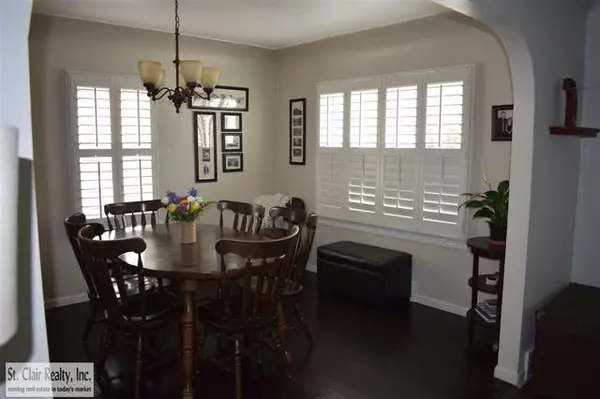$177,900
$179,000
0.6%For more information regarding the value of a property, please contact us for a free consultation.
824 N SIXTH ST Saint Clair, MI 48079
3 Beds
2.5 Baths
1,260 SqFt
Key Details
Sold Price $177,900
Property Type Single Family Home
Sub Type Cape Cod
Listing Status Sold
Purchase Type For Sale
Square Footage 1,260 sqft
Price per Sqft $141
MLS Listing ID 58031343663
Sold Date 05/31/18
Style Cape Cod
Bedrooms 3
Full Baths 2
Half Baths 1
HOA Y/N no
Originating Board MiRealSource
Year Built 1946
Annual Tax Amount $1,644
Lot Size 6,969 Sqft
Acres 0.16
Lot Dimensions 54x132
Property Description
Great neighborhood home within the City of St. Clair with loads of character and charm! This home has been tastefully remodeled throughout. An updated kitchen with stainless appliances and hardwood floors is open to an eat-in kitchen/dining area. All bathrooms have been completed redone with tile and new vanities. The basement is completely finished and adds an additional 840 sq feet of living space which includes a full bath, kitchen and living area along with a potential 4th bedroom. A detached one car garage and a fenced in yard make this adorable home worth seeing. Within walking distance to schools, parks and the downtown area.
Location
State MI
County St. Clair
Area St. Clair
Direction West on Brown, South on Sixth
Rooms
Other Rooms Bedroom - Mstr
Basement Finished
Kitchen Dishwasher, Disposal
Interior
Heating Forced Air
Cooling Central Air
Fireplace yes
Appliance Dishwasher, Disposal
Heat Source Natural Gas
Exterior
Exterior Feature Fenced, Outside Lighting
Parking Features Detached
Garage Description 1.5 Car
Road Frontage Pub. Sidewalk
Garage yes
Building
Foundation Basement
Sewer Sewer-Sanitary
Water Municipal Water
Architectural Style Cape Cod
Level or Stories 1 1/2 Story
Structure Type Vinyl
Schools
School District East China
Others
Tax ID 74070530120000
SqFt Source Assessors
Acceptable Financing Cash, Conventional, FHA
Listing Terms Cash, Conventional, FHA
Financing Cash,Conventional,FHA
Read Less
Want to know what your home might be worth? Contact us for a FREE valuation!

Our team is ready to help you sell your home for the highest possible price ASAP

©2024 Realcomp II Ltd. Shareholders
Bought with Realty Executives Home Towne Chesterfield






