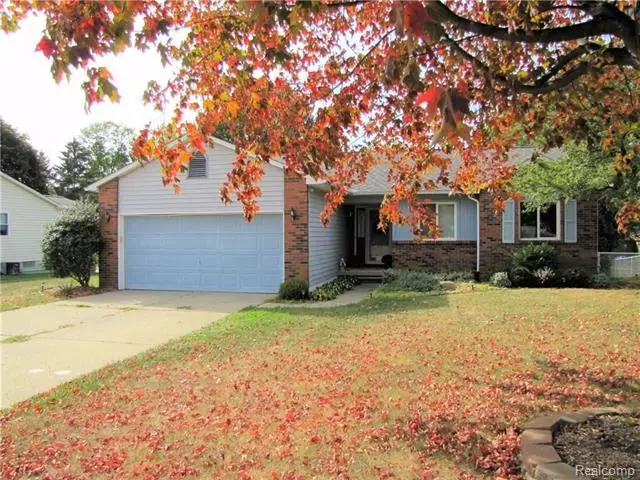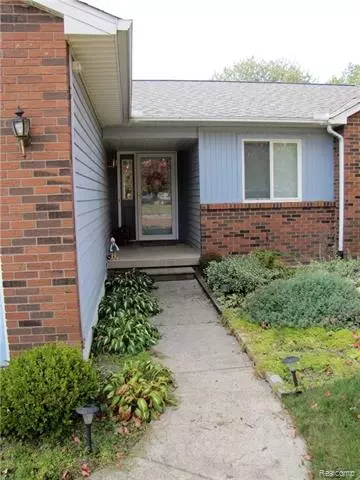$199,900
$199,900
For more information regarding the value of a property, please contact us for a free consultation.
13260 GOLDEN CIR Fenton, MI 48430
4 Beds
3 Baths
1,295 SqFt
Key Details
Sold Price $199,900
Property Type Single Family Home
Sub Type Ranch
Listing Status Sold
Purchase Type For Sale
Square Footage 1,295 sqft
Price per Sqft $154
Subdivision Golden Shores No 6
MLS Listing ID 217089622
Sold Date 11/30/17
Style Ranch
Bedrooms 4
Full Baths 3
HOA Y/N no
Originating Board Realcomp II Ltd
Year Built 1989
Annual Tax Amount $1,961
Lot Size 10,454 Sqft
Acres 0.24
Lot Dimensions 80 X 149 X 80 X 149
Property Description
Beautifully updated open concept ranch has all the features today's family is looking for! Kitchen has gorgeous granite countertops, stainless steel appliances and full pantry. Living area has hardwood floors and vaulted ceilings. Master bed and bath have just been renovated. Great space in the lower level with 2nd kitchen, family room, full bath with tiled shower, and large bedroom with daylight window and large walk in closet could be in-law suite or separate living space for larger family. Deck overlooking large, fully fenced yard has a retractable awning to keep you shaded, perfect for gathering with friends and family. Attractive, low-maintenance perennial gardens surround the house and garden shed. House is wired for generator, and has plenty of storage. Many updates and upgrades!
Location
State MI
County Genesee
Area Fenton Twp
Direction DIXIE HWY N TO BALDWIN W TO TORREY S TO GOLDEN SHORES E TO GOLDEN CIRCLE N PROPERTY ON LEFT (WEST SIDE OF STREET)
Rooms
Basement Daylight, Finished
Kitchen Dishwasher, Disposal, Microwave, Refrigerator, Stove
Interior
Interior Features Cable Available, High Spd Internet Avail
Hot Water Natural Gas
Heating Forced Air
Cooling Ceiling Fan(s), Central Air
Fireplace no
Appliance Dishwasher, Disposal, Microwave, Refrigerator, Stove
Heat Source Natural Gas
Exterior
Exterior Feature Awning/Overhang(s), Fenced, Outside Lighting
Parking Features 2+ Assigned Spaces, Attached, Door Opener, Electricity
Garage Description 2 Car
Roof Type Asphalt
Porch Deck, Porch
Road Frontage Paved
Garage yes
Building
Foundation Basement
Sewer Sewer-Sanitary
Water Well-Existing
Architectural Style Ranch
Warranty No
Level or Stories 1 Story
Structure Type Brick,Vinyl
Schools
School District Lake Fenton
Others
Tax ID 0614556012
Ownership Private Owned,Short Sale - No
SqFt Source PRD
Assessment Amount $236
Acceptable Financing Cash, Conventional, FHA, Rural Development, VA
Rebuilt Year 2017
Listing Terms Cash, Conventional, FHA, Rural Development, VA
Financing Cash,Conventional,FHA,Rural Development,VA
Read Less
Want to know what your home might be worth? Contact us for a FREE valuation!

Our team is ready to help you sell your home for the highest possible price ASAP

©2025 Realcomp II Ltd. Shareholders





