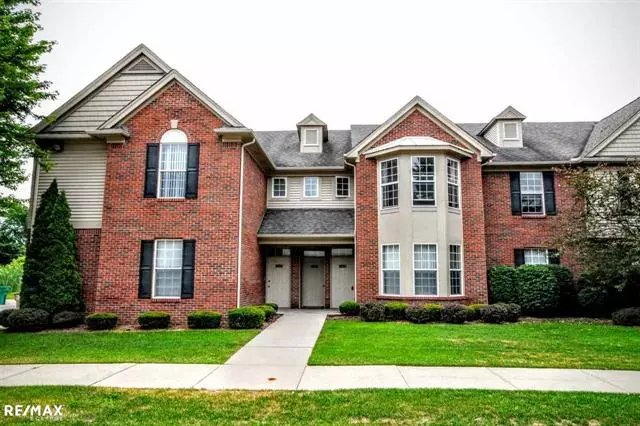$152,500
$154,900
1.5%For more information regarding the value of a property, please contact us for a free consultation.
13678 Silver Birch Shelby Twp, MI 48315
2 Beds
2 Baths
1,520 SqFt
Key Details
Sold Price $152,500
Property Type Condo
Sub Type Ranch
Listing Status Sold
Purchase Type For Sale
Square Footage 1,520 sqft
Price per Sqft $100
Subdivision Silver Birch Village Condo #820
MLS Listing ID 58031296763
Sold Date 08/29/16
Style Ranch
Bedrooms 2
Full Baths 2
HOA Fees $235/mo
HOA Y/N yes
Originating Board MiRealSource
Year Built 2003
Annual Tax Amount $2,024
Property Description
Welcome to Silver Birch Village, one of Shelby's premier condo communities! This 1520 Sq Ft End Unit is spotless! Soaring vaulted ceilings & open concept make it feel extremely spacious. Large great room with gas fireplace. Over sized eat-in kitchen with hardwood floors & all appliances. Generous master suite with walk in closet & master bathroom. Tiled laundry room with washer & dryer. 2 car attached garage. Private balcony with wooded backdrop Freshly painted. This is as move in ready as it gets!
Location
State MI
County Macomb
Area Shelby Twp
Direction Just north of 22 Mile Rd on the East side of Schoenherr. Veer right to unit.
Rooms
Kitchen Dishwasher, Disposal, Dryer, Microwave, Oven, Range/Stove, Refrigerator, Washer
Interior
Interior Features Other, Intercom
Hot Water Natural Gas
Heating Forced Air
Cooling Ceiling Fan(s), Central Air
Fireplaces Type Gas
Fireplace yes
Appliance Dishwasher, Disposal, Dryer, Microwave, Oven, Range/Stove, Refrigerator, Washer
Heat Source Natural Gas
Exterior
Exterior Feature Private Entry
Parking Features 2+ Assigned Spaces, Side Entrance, Direct Access, Electricity, Door Opener, Attached
Garage Description 2 Car
Porch Balcony
Road Frontage Paved, Pub. Sidewalk
Garage yes
Building
Lot Description Sprinkler(s)
Foundation Slab
Sewer Public Sewer (Sewer-Sanitary)
Water Public (Municipal)
Architectural Style Ranch
Level or Stories 1 Story Up
Structure Type Brick
Schools
School District Utica
Others
Pets Allowed Cats OK, Dogs OK, Yes
Tax ID 0724354007
Ownership Short Sale - No,Private Owned
SqFt Source Public Rec
Acceptable Financing Cash, Conventional
Listing Terms Cash, Conventional
Financing Cash,Conventional
Read Less
Want to know what your home might be worth? Contact us for a FREE valuation!

Our team is ready to help you sell your home for the highest possible price ASAP

©2025 Realcomp II Ltd. Shareholders
Bought with KW Metro





