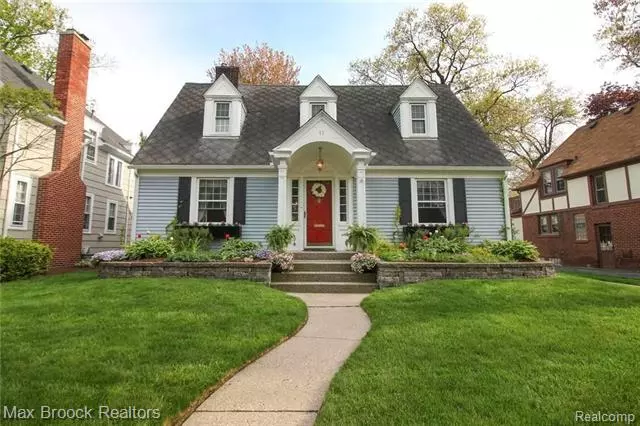$420,000
$400,000
5.0%For more information regarding the value of a property, please contact us for a free consultation.
11 WOODSIDE PARK BLVD Pleasant Ridge, MI 48069
3 Beds
2 Baths
1,881 SqFt
Key Details
Sold Price $420,000
Property Type Single Family Home
Sub Type Cape Cod
Listing Status Sold
Purchase Type For Sale
Square Footage 1,881 sqft
Price per Sqft $223
Subdivision Garden Ridge Sub No 4
MLS Listing ID 217039926
Sold Date 07/07/17
Style Cape Cod
Bedrooms 3
Full Baths 2
HOA Y/N no
Originating Board Realcomp II Ltd
Year Built 1923
Annual Tax Amount $6,253
Lot Size 8,276 Sqft
Acres 0.19
Lot Dimensions 50X150X50X150
Property Description
Quintessential Cape Cod on a Boulevard in Historic Pleasant Ridge offers Charming Curb Appeal & Modern Living, Respecting its Vintage Character. Liv. Rm w/ Custom Brick Fireplace opens to Formal Din. Rm. French Doors separate Din. Rm & Family Rm. Updated Kitchen displays a mix of Vintage & Modern Updates w/ Marble Backsplash in Herringbone Pattern, Quartz Counters, S/S Appliances, Under Mount Sink, & White Cabinets w/ Glass Fronts. Kitchen is adjacent to Family Rm, further promoting the "Open Floor Plan". You'll love the Mud Room w/ Built-in Bench/Storage! Two Bedrooms & Updated Bathroom w/ Terrazzo Flooring completes the 1st Floor. Huge, 2nd Floor Master Bedroom Suite includes WIC, Built-in Bookcases, & Extra Storage Spaces. Updated Master Bath w/ Vintage-Looking Tiled Floors, Pedestal Sink & Bead Board Wainscoting. Fin Lower Level provides Additional Living Space! Additional features: Hardwood Flooring T/O; French Doors; Exposed Aggregate Walk; Brick Paver Patio & White Picket Fence!
Location
State MI
County Oakland
Area Pleasant Ridge
Direction W OFF WOODWARD ONTO POPLAR PK TO N ON RIDGE TO W ON WOODSIDE PK
Rooms
Basement Finished, Partially Finished
Kitchen Dishwasher, Disposal, Dryer, Refrigerator, Stove, Washer
Interior
Interior Features Cable Available, High Spd Internet Avail
Hot Water Natural Gas
Heating Forced Air
Cooling Ceiling Fan(s), Central Air
Fireplaces Type Natural
Fireplace yes
Appliance Dishwasher, Disposal, Dryer, Refrigerator, Stove, Washer
Heat Source Natural Gas
Exterior
Exterior Feature Fenced, Outside Lighting, Pool - Common, Tennis Court
Parking Features Detached, Door Opener, Electricity
Garage Description 2 Car
Water Access Desc Swim Association
Roof Type Asphalt
Porch Porch - Covered
Road Frontage Paved, Pub. Sidewalk
Garage yes
Private Pool 1
Building
Lot Description Level
Foundation Basement
Sewer Sewer-Sanitary
Water Municipal Water
Architectural Style Cape Cod
Warranty No
Level or Stories 2 Story
Structure Type Aluminum
Schools
School District Ferndale
Others
Tax ID 2528202017
Ownership Private Owned,Short Sale - No
SqFt Source ARRSL
Acceptable Financing Cash, Conventional
Listing Terms Cash, Conventional
Financing Cash,Conventional
Read Less
Want to know what your home might be worth? Contact us for a FREE valuation!

Our team is ready to help you sell your home for the highest possible price ASAP

©2025 Realcomp II Ltd. Shareholders

