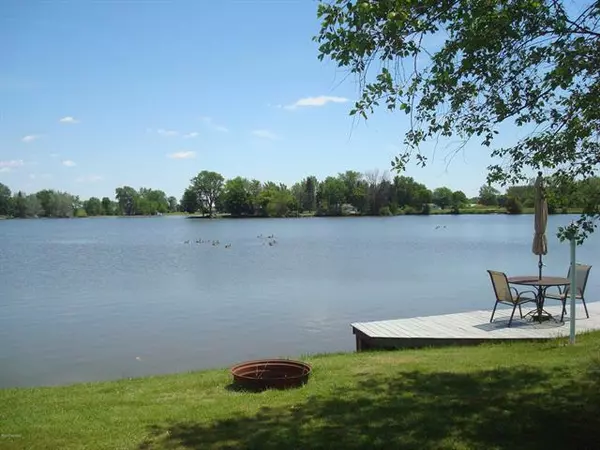$210,000
$224,000
6.3%For more information regarding the value of a property, please contact us for a free consultation.
14789 W MERRY DR Camden, MI 49232
3 Beds
3 Baths
1,860 SqFt
Key Details
Sold Price $210,000
Property Type Single Family Home
Sub Type Cape Cod
Listing Status Sold
Purchase Type For Sale
Square Footage 1,860 sqft
Price per Sqft $112
MLS Listing ID 53017026877
Sold Date 07/31/17
Style Cape Cod
Bedrooms 3
Full Baths 3
HOA Fees $4/ann
HOA Y/N yes
Originating Board Hillsdale County Board of REALTORS
Year Built 1991
Lot Size 0.500 Acres
Acres 0.5
Lot Dimensions 120 x 184
Property Description
(90,Lovely End Elevated Cape Cod on 2 Water Front Lots on West side of Merry Lake. Start to enjoy water sports & fishing on a private all sport lake. Open floor plan (livingroom/kitchen/dining) allows for family and friends to gather. Main floor has a bedroom/bath suite, laundry and additional full bath. Adjoining to the dining area is an office or 4th bedroom and a recreational/bedroom. Watch the flames dance from the brick surrounded gas fireplace. The second floor has two bedrooms, full bath and a 3 season lake front room. Step outside and relax on either front deck or side, for more pleasure enjoy the water side deck. Part of the yard is fenced and there is a shed for storage. Two large garages can store your pontoon, boat and jet ski during off season. (9054)
Location
State MI
County Hillsdale
Area Hillsdale
Direction South on M-99 then West on Territorial Road, North on W. Merry Drive.
Rooms
Other Rooms Library/Study
Kitchen Dishwasher, Dryer, Microwave, Range/Stove, Refrigerator, Washer
Interior
Interior Features Water Softener (owned)
Hot Water LP Gas/Propane
Heating Forced Air
Cooling Ceiling Fan(s), Central Air
Fireplace yes
Appliance Dishwasher, Dryer, Microwave, Range/Stove, Refrigerator, Washer
Heat Source LP Gas/Propane
Exterior
Exterior Feature Fenced
Parking Features Detached, Door Opener
Garage Description 3 Car
Waterfront Description Lake Front,Lake/River Priv
Water Access Desc All Sports Lake,Dock Facilities
Roof Type Composition
Porch Deck
Road Frontage Paved
Garage yes
Building
Lot Description Level
Foundation Crawl
Sewer Sewer-Sanitary
Water Well-Existing
Architectural Style Cape Cod
Warranty Yes
Structure Type Vinyl
Schools
School District Camden Frontier
Others
Tax ID 3018075001140
Acceptable Financing Cash, Conventional
Listing Terms Cash, Conventional
Financing Cash,Conventional
Read Less
Want to know what your home might be worth? Contact us for a FREE valuation!

Our team is ready to help you sell your home for the highest possible price ASAP

©2025 Realcomp II Ltd. Shareholders
Bought with CENTURY 21 Affiliated





