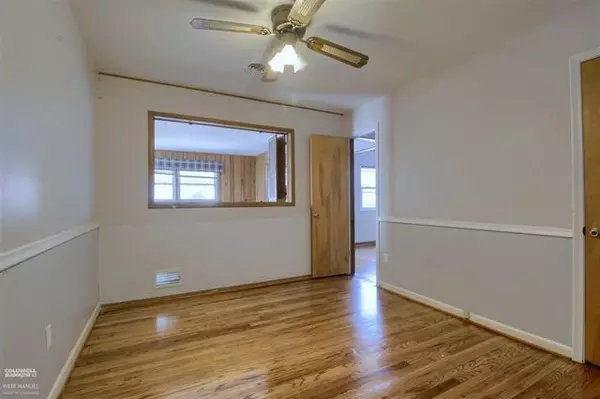$160,000
$160,000
For more information regarding the value of a property, please contact us for a free consultation.
24605 Star Valley Dr. St. Clair Shores, MI 48080
3 Beds
2 Baths
1,289 SqFt
Key Details
Sold Price $160,000
Property Type Single Family Home
Sub Type Ranch
Listing Status Sold
Purchase Type For Sale
Square Footage 1,289 sqft
Price per Sqft $124
Subdivision Star Valley Sub
MLS Listing ID 58031372300
Sold Date 05/15/19
Style Ranch
Bedrooms 3
Full Baths 2
Construction Status Platted Sub.
HOA Y/N no
Originating Board MiRealSource
Year Built 1955
Annual Tax Amount $3,137
Lot Size 5,227 Sqft
Acres 0.12
Lot Dimensions 50x106
Property Description
PRICE REDUCED! Stop and check out this awesome new listing in beautiful St Clair Shores! Featuring both a spacious family room and living room for that extra space you desire. Beautiful hardwood floors. Updated vinyl windows. 3 bedrooms and 2 full baths. Spacious updated kitchen with plenty of eating space in your dining area. Finished basement and so much more. Fenced in yard. Over sized garage. Sellers will remove above ground pool if requested. Award winning Elementary School is just a block away. Much to be desired Lakeview School District! Residents have access to Memorial Park with Beach, splash park and more. Close to the Nautical Mile. What more are you looking for? Home is occupied, so please be courteous with showing times.
Location
State MI
County Macomb
Area St. Clair Shores
Rooms
Other Rooms Living Room
Basement Finished
Kitchen Dishwasher, Disposal, Microwave, Oven, Range/Stove, Refrigerator
Interior
Hot Water Natural Gas
Heating Forced Air
Cooling Central Air
Fireplace no
Appliance Dishwasher, Disposal, Microwave, Oven, Range/Stove, Refrigerator
Heat Source Natural Gas
Exterior
Parking Features Electricity, Door Opener, Detached
Garage Description 2 Car
Porch Patio, Porch
Road Frontage Paved
Garage yes
Building
Foundation Basement
Sewer Sewer-Sanitary
Water Municipal Water
Architectural Style Ranch
Level or Stories 1 Story
Structure Type Brick
Construction Status Platted Sub.
Schools
School District Lakeview
Others
Tax ID 1428257030
Ownership Short Sale - No,Private Owned
Acceptable Financing Cash, Conventional, FHA, VA
Listing Terms Cash, Conventional, FHA, VA
Financing Cash,Conventional,FHA,VA
Read Less
Want to know what your home might be worth? Contact us for a FREE valuation!

Our team is ready to help you sell your home for the highest possible price ASAP

©2024 Realcomp II Ltd. Shareholders
Bought with Adams Realty Services






