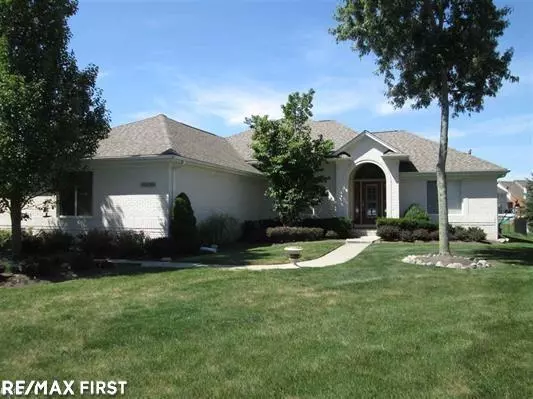$280,000
$285,000
1.8%For more information regarding the value of a property, please contact us for a free consultation.
49289 MONTE Chesterfield, MI 48047
3 Beds
2.5 Baths
2,216 SqFt
Key Details
Sold Price $280,000
Property Type Single Family Home
Sub Type Ranch
Listing Status Sold
Purchase Type For Sale
Square Footage 2,216 sqft
Price per Sqft $126
Subdivision Sugarbush Farms #2
MLS Listing ID 58031328696
Sold Date 10/16/17
Style Ranch
Bedrooms 3
Full Baths 2
Half Baths 1
HOA Y/N no
Originating Board MiRealSource
Year Built 2000
Annual Tax Amount $3,962
Lot Size 0.310 Acres
Acres 0.31
Lot Dimensions 93x147
Property Description
**OPEN HOUSE SUN AUG 20TH 1-4PM** Spectacular Builders Show Model! Custom 3 bedroom 2 1/2 bath brick ranch w/attached 3 car garage. 1st floor laundry-Den/library-fireplace-full basement prepped for full bathroom. Gorgeous open floor plan w/upgrades throughout. Non smoker, living rm fireplace, Pan ceilings, recessed lights, hardwood floors, granite counter w/breakfast bar & sky light in kitchen. Master bath w/walk in closet-Jacuzzi tub. 8 panel doors, door wall to fenced yard w/stamped patio. Roof 2013, newer garage doors & entry doors, sprinkler system and beautiful landscaped front yard w/awesome backyard for entertaining. Lanse Creuse Schools!!
Location
State MI
County Macomb
Area Chesterfield Twp
Direction North off 21 take Sugarbush to Belmont left on Monte.
Rooms
Other Rooms Bedroom
Kitchen Dishwasher, Disposal, Microwave
Interior
Hot Water Natural Gas
Heating Forced Air
Cooling Central Air
Fireplace yes
Appliance Dishwasher, Disposal, Microwave
Heat Source Natural Gas
Exterior
Exterior Feature Fenced
Parking Features Attached, Door Opener, Electricity
Garage Description 3 Car
Porch Patio, Porch
Road Frontage Paved
Garage yes
Building
Lot Description Sprinkler(s)
Foundation Basement
Sewer Sewer-Sanitary
Water Municipal Water
Architectural Style Ranch
Level or Stories 1 Story
Structure Type Brick
Schools
School District Lanse Creuse
Others
Tax ID 0929331011
SqFt Source Public Rec
Acceptable Financing Cash, Conventional, FHA, VA
Listing Terms Cash, Conventional, FHA, VA
Financing Cash,Conventional,FHA,VA
Read Less
Want to know what your home might be worth? Contact us for a FREE valuation!

Our team is ready to help you sell your home for the highest possible price ASAP

©2025 Realcomp II Ltd. Shareholders
Bought with Keller Williams Realty Lakeside





