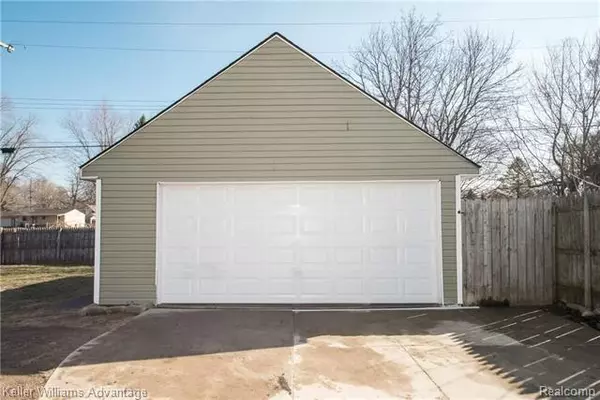$152,000
$159,900
4.9%For more information regarding the value of a property, please contact us for a free consultation.
4920 LAKEBORN DR White Lake, MI 48383
3 Beds
1.5 Baths
1,014 SqFt
Key Details
Sold Price $152,000
Property Type Single Family Home
Sub Type Ranch
Listing Status Sold
Purchase Type For Sale
Square Footage 1,014 sqft
Price per Sqft $149
Subdivision White Lake Grove Sub No 1
MLS Listing ID 217014901
Sold Date 05/01/17
Style Ranch
Bedrooms 3
Full Baths 1
Half Baths 1
Construction Status Platted Sub.
HOA Y/N no
Originating Board Realcomp II Ltd
Year Built 1973
Annual Tax Amount $1,386
Lot Size 6,969 Sqft
Acres 0.16
Lot Dimensions 60X115
Property Description
Lovely home on a quiet tree-lined street. Fresh, clean and move-in condition! Tons of charm and character with the newly covered front porch with a cozy sitting area! Highly sought-after open floor plan flowing from the kitchen into the living room. 1.5 Baths! Super cozy rec room in the lower level with a wood-burning stove, that is perfect for entertaining or a kids hang-out! Fully fenced back yard with a patio, perfect for summer-time BBQ’s. Two covered patios! Plenty of fun activities with having Lake privileges on the all sports White Lake! All kitchen and laundry appliances are included. Updates include: kitchen 02’, bathrooms 05’, roof 09’, well 10’, siding 00’, garage door 14’, seamless gutters 09’, lower level bath 15’, water softener 15’, sump pump 12', new garage 94', new windows 97', septic field and tank 14', water pressure tank 08', water heater 04'.…too much to list it all! Well & Septic inspection has already been done! Schedule a showing today!
Location
State MI
County Oakland
Area White Lake Twp
Direction White Lake Road to S on Ormond to W on Brookfield Dr to S on Lakeborn
Rooms
Basement Partially Finished
Kitchen Dishwasher, Disposal, Dryer, Refrigerator, Stove, Washer
Interior
Heating Forced Air
Cooling Ceiling Fan(s), Central Air
Fireplaces Type Wood Stove
Fireplace yes
Appliance Dishwasher, Disposal, Dryer, Refrigerator, Stove, Washer
Heat Source Natural Gas
Exterior
Exterior Feature Fenced, Outside Lighting
Parking Features Detached, Direct Access, Door Opener, Electricity
Garage Description 2 Car
Roof Type Asphalt
Porch Patio, Porch
Road Frontage Paved
Garage yes
Building
Foundation Basement
Sewer Septic-Existing
Water Well-Existing
Architectural Style Ranch
Warranty No
Level or Stories 1 Story
Structure Type Stone,Vinyl
Construction Status Platted Sub.
Schools
School District Huron Valley
Others
Tax ID 1207129066
Ownership Private Owned,Short Sale - No
SqFt Source PRD
Acceptable Financing Cash, Conventional, FHA, VA
Rebuilt Year 2000
Listing Terms Cash, Conventional, FHA, VA
Financing Cash,Conventional,FHA,VA
Read Less
Want to know what your home might be worth? Contact us for a FREE valuation!

Our team is ready to help you sell your home for the highest possible price ASAP

©2024 Realcomp II Ltd. Shareholders






