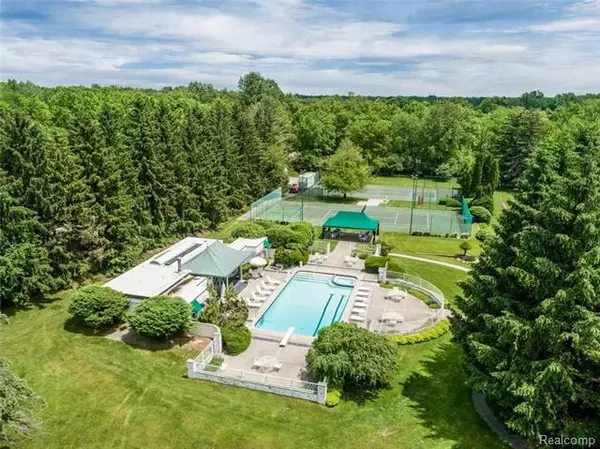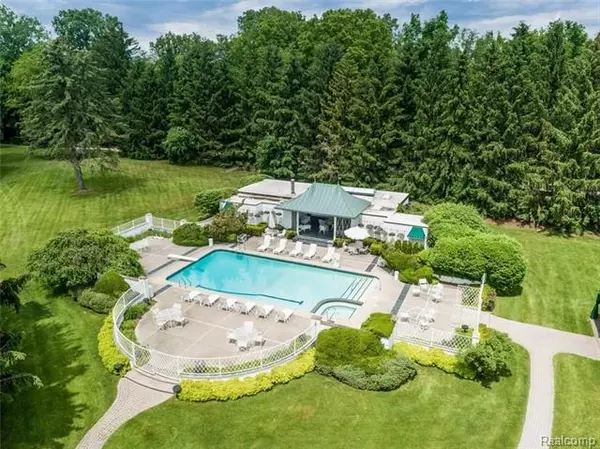$4,950,000
$6,995,000
29.2%For more information regarding the value of a property, please contact us for a free consultation.
31500 BINGHAM RD Bingham Farms, MI 48025
8 Beds
11 Baths
17,558 SqFt
Key Details
Sold Price $4,950,000
Property Type Single Family Home
Sub Type Colonial,Other
Listing Status Sold
Purchase Type For Sale
Square Footage 17,558 sqft
Price per Sqft $281
MLS Listing ID 218046414
Sold Date 03/05/19
Style Colonial,Other
Bedrooms 8
Full Baths 9
Half Baths 4
HOA Y/N no
Originating Board Realcomp II Ltd
Year Built 1939
Annual Tax Amount $45,703
Lot Size 15.530 Acres
Acres 15.53
Lot Dimensions IRREGULAR
Property Description
Extraordinary opportunity to acquire one of the largest remaining contiguous parcels in this prestigious section of Oakland county. Options are endless including subdividing & redevelopment of this exclusive 16 acre estate. Natural tranquility graces these expansive & secluded grounds majestically nestled among serene Franklin River streams, quaint bridges, & lush mature grounds. Situated on this exceptional landscape an original Clifford Wright-designed mid century modern home offers striking features and 6150 total SF just awaiting a new owner to maintain its iconic history. The estates sheltered setting includes a spectacular pool & cabana house & a level of rarely found privacy. With ample room for one to six or more substantial homes, this unique property offers incredible opportunities surrounded by amenities that modern lifestyles require including shopping, dining, entertainment & the best schools in the country.
Location
State MI
County Oakland
Area Bingham Farms Vlg
Direction East off Telegraph on 13 Mile Rd to Bingham Rd, north on Bingham Rd
Body of Water Franklin River
Rooms
Basement Partially Finished
Kitchen Bar Fridge, Dishwasher, Disposal, Dryer, Microwave, Refrigerator, Range/Stove, Trash Compactor, Washer
Interior
Interior Features Air Cleaner, Elevator/Lift, High Spd Internet Avail, Humidifier, Indoor Pool, Intercom, Jetted Tub, Security Alarm (owned), Sound System, Spa/Hot-tub, Wet Bar, Other
Hot Water Natural Gas
Heating Baseboard, Forced Air, Steam, Other
Cooling Ceiling Fan(s), Central Air
Fireplaces Type Gas, Natural
Fireplace yes
Appliance Bar Fridge, Dishwasher, Disposal, Dryer, Microwave, Refrigerator, Range/Stove, Trash Compactor, Washer
Heat Source Natural Gas
Exterior
Exterior Feature Awning/Overhang(s), Cabana, Fenced, Gazebo, Outside Lighting, Pool - Inground, Spa/Hot-tub, Tennis Court
Parking Features Attached, Direct Access, Door Opener, Electricity, Heated
Garage Description 4 Car
Water Access Desc Sea Wall
Roof Type Rubber,Slate,Other
Accessibility Disabled Access, Interior Disabled Facilities
Porch Deck, Patio, Porch - Covered, Porch - Enclosed, Terrace
Road Frontage Paved, Private
Garage yes
Private Pool 1
Building
Lot Description Hilly-Ravine, Irregular, Splits Available, Wooded
Foundation Basement, Slab
Sewer Sewer-Sanitary
Water Municipal Water
Architectural Style Colonial, Other
Warranty No
Level or Stories 2 Story
Structure Type Brick,Stone,Wood,Other
Schools
School District Birmingham
Others
Tax ID 2404351012
Ownership Private Owned,Short Sale - No
SqFt Source PRD
Acceptable Financing Cash, Conventional
Rebuilt Year 1993
Listing Terms Cash, Conventional
Financing Cash,Conventional
Read Less
Want to know what your home might be worth? Contact us for a FREE valuation!

Our team is ready to help you sell your home for the highest possible price ASAP

©2025 Realcomp II Ltd. Shareholders
Bought with KW Domain





