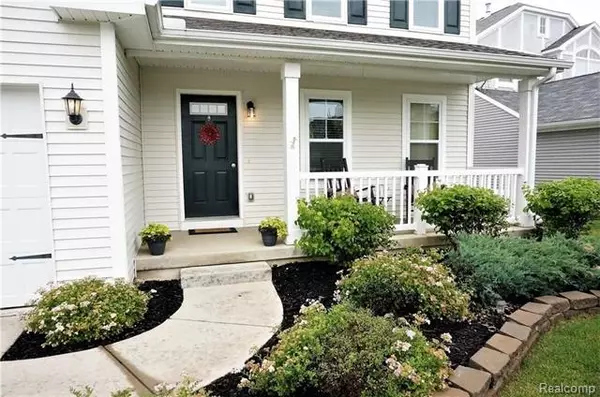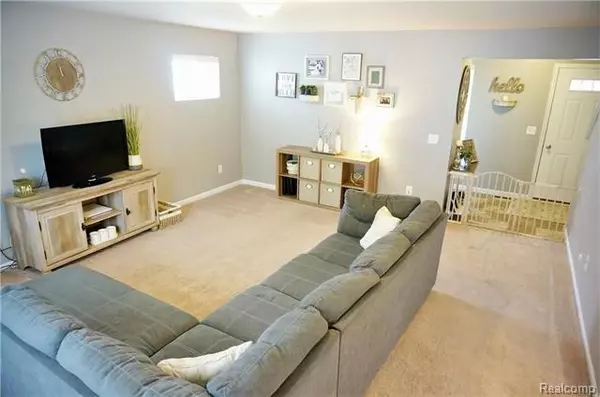$250,000
$250,000
For more information regarding the value of a property, please contact us for a free consultation.
198 PENOBSCOT DR Howell, MI 48843
5 Beds
3.5 Baths
1,814 SqFt
Key Details
Sold Price $250,000
Property Type Single Family Home
Sub Type Colonial
Listing Status Sold
Purchase Type For Sale
Square Footage 1,814 sqft
Price per Sqft $137
Subdivision Hometown Village Of Marion
MLS Listing ID 218081585
Sold Date 09/27/18
Style Colonial
Bedrooms 5
Full Baths 3
Half Baths 1
HOA Fees $120/mo
HOA Y/N yes
Originating Board Realcomp II Ltd
Year Built 2013
Annual Tax Amount $2,432
Lot Size 6,098 Sqft
Acres 0.14
Lot Dimensions 63X109X46X109
Property Description
Step right into this delightful, newer colonial with 5 bedrooms! Upon entering, you are welcomed into the large living room. As you proceed into the home, you'll notice the open floorplan is perfect for the family and friends to hang out. The kitchen features granite countertops, a tile backsplash and stainless steel appliances (which stay with the home). From the dining room, step through the doorwall to the outside onto the deck in your backyard that backs up to the woods. There is a super cute mudroom to store your shoes and coats. The master bedroom hosts a large walk-in closet and ensuite bathroom. The basement could be used as a guest suite with the bedroom and full bathroom, plus a cozy rec/sitting room. The neighborhood also offers a club house with a pool, which is perfect in this summer weather. Plus, there is a playground just a block away! Be sure to schedule a viewing today!
Location
State MI
County Livingston
Area Marion Twp
Direction From Pinckney Rd, go west on Champlain Blvd. Turn rt on Hudson. Turn rt on Penobscot. Home on right.
Rooms
Basement Finished
Kitchen Dishwasher, Disposal, Dryer, Microwave, Refrigerator, Stove, Washer
Interior
Interior Features Utility Smart Meter
Hot Water Natural Gas
Heating Forced Air
Cooling Ceiling Fan(s), Central Air
Fireplace no
Appliance Dishwasher, Disposal, Dryer, Microwave, Refrigerator, Stove, Washer
Heat Source Natural Gas
Exterior
Exterior Feature Club House, Pool - Common
Parking Features Attached, Direct Access, Door Opener, Electricity
Garage Description 2 Car
Roof Type Asphalt
Porch Deck, Porch - Covered
Road Frontage Paved, Private, Pub. Sidewalk
Garage yes
Private Pool 1
Building
Foundation Basement
Sewer Sewer-Sanitary
Water Municipal Water
Architectural Style Colonial
Warranty No
Level or Stories 2 Story
Structure Type Vinyl
Schools
School District Howell
Others
Pets Allowed Yes
Tax ID 1011202111
Ownership Private Owned,Short Sale - No
SqFt Source PRD
Acceptable Financing Cash, Conventional, FHA, VA
Listing Terms Cash, Conventional, FHA, VA
Financing Cash,Conventional,FHA,VA
Read Less
Want to know what your home might be worth? Contact us for a FREE valuation!

Our team is ready to help you sell your home for the highest possible price ASAP

©2025 Realcomp II Ltd. Shareholders





