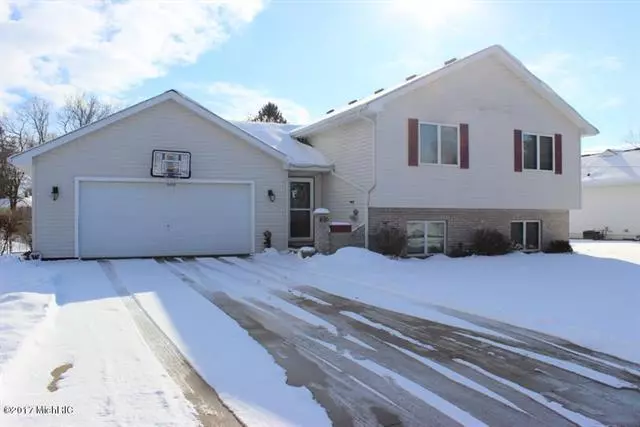$152,000
$149,900
1.4%For more information regarding the value of a property, please contact us for a free consultation.
495 SALEM DR Jonesville, MI 49250
4 Beds
2.5 Baths
1,168 SqFt
Key Details
Sold Price $152,000
Property Type Single Family Home
Listing Status Sold
Purchase Type For Sale
Square Footage 1,168 sqft
Price per Sqft $130
MLS Listing ID 53017003905
Sold Date 04/20/17
Bedrooms 4
Full Baths 2
Half Baths 1
HOA Y/N no
Originating Board Hillsdale County Board of REALTORS
Year Built 1995
Lot Size 0.380 Acres
Acres 0.38
Lot Dimensions 106 x 155
Property Description
Quality built, Bi-Level home constructed in 1995 offers- Anderson windows, hardwood floors, solid doors & trim. 4 bedrooms, 2 full baths, upper living offers living room, flowing kitchen & dining room. All appliances included. Lower level family room/rec room, walkout to patio. Large lot, partially fenced in yard, mature pines, spring is around the corner to enjoy the landscaping that has been completed, paved driveway. Great patio to enjoy on lower level & upper offer deck w/pergola. 4th bedroom was turned into a large laundry room & office but can be converted back to bedroom if needed.
Location
State MI
County Hillsdale
Area Jonesville
Direction Jonesville east on US12 to Concord Rd. Turn left North on Concord Rd. Salem is
Rooms
Other Rooms Bedroom - Mstr
Kitchen Dryer, Microwave, Range/Stove, Refrigerator, Washer
Interior
Interior Features Cable Available
Heating Forced Air, Wall/Floor Furnace
Cooling Ceiling Fan(s), Central Air
Fireplace no
Appliance Dryer, Microwave, Range/Stove, Refrigerator, Washer
Heat Source Natural Gas
Exterior
Exterior Feature Fenced
Parking Features Attached, Door Opener
Garage Description 2 Car
Roof Type Composition
Porch Deck, Patio
Road Frontage Paved
Garage yes
Building
Foundation Basement
Sewer Sewer-Sanitary
Water Municipal Water
Level or Stories Bi-Level
Structure Type Brick,Vinyl
Schools
School District Jonesville
Others
Tax ID 21275001021
Acceptable Financing Cash, Conventional, FHA, VA, Other
Listing Terms Cash, Conventional, FHA, VA, Other
Financing Cash,Conventional,FHA,VA,Other
Read Less
Want to know what your home might be worth? Contact us for a FREE valuation!

Our team is ready to help you sell your home for the highest possible price ASAP

©2025 Realcomp II Ltd. Shareholders





