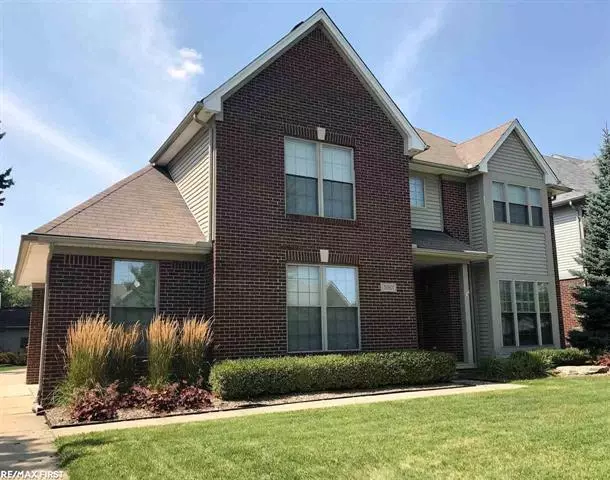$315,000
$324,900
3.0%For more information regarding the value of a property, please contact us for a free consultation.
38807 Hampton Harrison Township, MI 48045
4 Beds
2.5 Baths
2,374 SqFt
Key Details
Sold Price $315,000
Property Type Single Family Home
Sub Type Colonial
Listing Status Sold
Purchase Type For Sale
Square Footage 2,374 sqft
Price per Sqft $132
Subdivision Riverbend Park 2
MLS Listing ID 58031333809
Sold Date 12/01/17
Style Colonial
Bedrooms 4
Full Baths 2
Half Baths 1
Construction Status Platted Sub.
HOA Fees $16/ann
HOA Y/N yes
Originating Board MiRealSource
Year Built 2002
Annual Tax Amount $3,670
Lot Size 10,454 Sqft
Acres 0.24
Lot Dimensions 70x150
Property Description
Nature lovers will enjoy this beautiful, updated 4 bedroom, 2.5 bath home situated on a premium lot surrounded by mature trees. Modern open concept layout/plenty of natural light to let the outdoors in. 2 story great room w/gas fireplace. Gorgeous kitchen w/granite, custom tile backsplash, GE ss appl and large pantry/ Perfect fro entertaining!! MBR inc and oversized suite w/standalone gls shower, lrg tub and WIN, 3 other large bedrooms and ba, huge library/den. Door wall off kitchen leads out to lovely, private yard w/designer patio and custom fire pit. Fantastic location for entertainers and outdoor enthusiasts alike. This family friendly neighborhood has direct access to the Metro bike path and minutes from Metro Beach, Marinas, restaurants and I-94.
Location
State MI
County Macomb
Area Harrison Twp
Direction North Pointe N of 16 Mile, Right on Coleridge, Left on Hampton Ct
Rooms
Other Rooms Laundry Area/Room
Kitchen Dishwasher, Disposal, Dryer, Oven, Range/Stove, Refrigerator, Washer
Interior
Interior Features Humidifier, Other, High Spd Internet Avail
Hot Water Natural Gas
Heating Forced Air
Cooling Central Air
Fireplaces Type Gas
Fireplace yes
Appliance Dishwasher, Disposal, Dryer, Oven, Range/Stove, Refrigerator, Washer
Heat Source Natural Gas
Exterior
Parking Features Attached
Garage Description 2 Car
Porch Balcony, Patio, Porch
Road Frontage Paved
Garage yes
Building
Lot Description Sprinkler(s)
Foundation Basement
Sewer Sewer-Sanitary
Water Municipal Water
Architectural Style Colonial
Level or Stories 2 Story
Structure Type Brick
Construction Status Platted Sub.
Schools
School District Lanse Creuse
Others
Tax ID 1220208032
Ownership Short Sale - No,Private Owned
SqFt Source Public Rec
Acceptable Financing Cash, Conventional, FHA, VA
Listing Terms Cash, Conventional, FHA, VA
Financing Cash,Conventional,FHA,VA
Read Less
Want to know what your home might be worth? Contact us for a FREE valuation!

Our team is ready to help you sell your home for the highest possible price ASAP

©2024 Realcomp II Ltd. Shareholders
Bought with Advantage Realty






