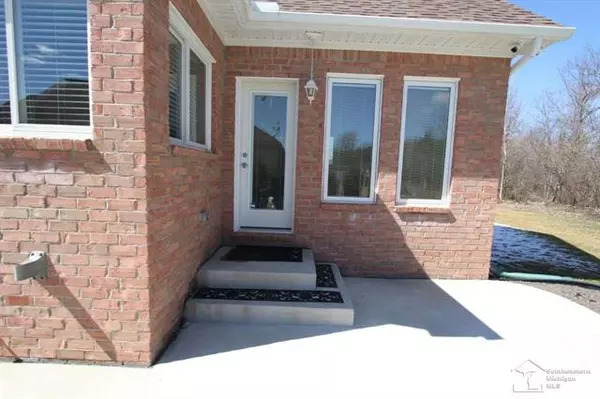$311,000
$294,000
5.8%For more information regarding the value of a property, please contact us for a free consultation.
342 Natures Way Carleton, MI 48117
4 Beds
3.5 Baths
2,005 SqFt
Key Details
Sold Price $311,000
Property Type Single Family Home
Sub Type Contemporary,Ranch
Listing Status Sold
Purchase Type For Sale
Square Footage 2,005 sqft
Price per Sqft $155
Subdivision Carleton Crossing
MLS Listing ID 57031374773
Sold Date 05/06/19
Style Contemporary,Ranch
Bedrooms 4
Full Baths 3
Half Baths 1
HOA Y/N no
Originating Board Southeastern Border Association of REALTORS
Year Built 2015
Annual Tax Amount $3,933
Lot Size 0.260 Acres
Acres 0.26
Lot Dimensions 85x135
Property Description
This is it! You have to see it to believe it! Gorgeous 3-4 bedroom home (4th bedroom is presently used as a den), open, open, open kitchen with island, granite, hardwood floors & pantry. Open concept kitchen to Great Room to Sunroom. Sunroom has exit door to patio and a fireplace. Master suite has a custom bathroom with glass doors to the full ceramic shower, custom dual sink cabinet with all ceramic floor and closet. Basement is partially finished with the extra bedroom, full bath, egress window and a workshop. Sit in the sunroom with a view of a secluded wooded back yard. Oh.... and sprinkler system, alarm system & security cameras. This home is not easy to explain...you have to see it!
Location
State MI
County Monroe
Area Carleton
Direction N on Grafton to Left into subdivision R to Natures Way
Rooms
Other Rooms Bedroom - Mstr
Basement Finished
Interior
Fireplace no
Exterior
Garage Description 2.5 Car
Garage yes
Building
Foundation Basement
Sewer Sewer-Sanitary
Water Municipal Water
Architectural Style Contemporary, Ranch
Level or Stories 1 Story Ground
Structure Type Brick
Schools
School District Airport
Others
Tax ID 584102503700
Ownership Short Sale - No,Private Owned
Acceptable Financing Cash, Conventional, FHA, VA
Listing Terms Cash, Conventional, FHA, VA
Financing Cash,Conventional,FHA,VA
Read Less
Want to know what your home might be worth? Contact us for a FREE valuation!

Our team is ready to help you sell your home for the highest possible price ASAP

©2024 Realcomp II Ltd. Shareholders
Bought with American Associates Inc






