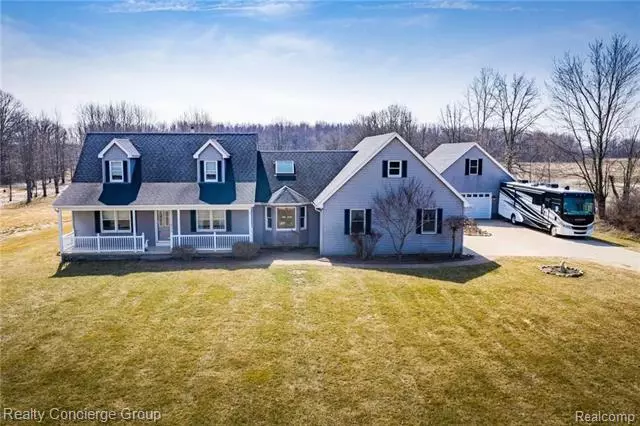$349,900
$349,900
For more information regarding the value of a property, please contact us for a free consultation.
11591 DUNNIGAN RD Emmett, MI 48022
3 Beds
2.5 Baths
2,200 SqFt
Key Details
Sold Price $349,900
Property Type Single Family Home
Sub Type Cape Cod
Listing Status Sold
Purchase Type For Sale
Square Footage 2,200 sqft
Price per Sqft $159
MLS Listing ID 219022839
Sold Date 07/23/19
Style Cape Cod
Bedrooms 3
Full Baths 2
Half Baths 1
HOA Y/N no
Originating Board Realcomp II Ltd
Year Built 2000
Annual Tax Amount $2,500
Lot Size 4.750 Acres
Acres 4.75
Lot Dimensions 257x1003x214x866
Property Description
Beautifully updated 1 1/2 story Cape Cod on 4.75 acres w/ over 3200 finished sqft, 3 bedrooms & 2.5 baths. Spacious kitchen has granite, wood flooring & includes all new stainless steel appliances. Skylight offers tons of natural light in the cozy breakfast area. Living room has custom fireplace, wood burner & walk-out to brick paver patio. Main floor master w/ walk-in closet & custom master bath w/ jacuzzi tub. 1st floor laundry includes washer & dryer. Finished basement has acoustic panel walls, non-conforming bedroom & rec room. Home has new carpet & is freshly painted. Kids will love the In-ground heated pool which is 8' deep w/ slide & fencing. Driveway has a pad for motor home. There are two outbuildings! The Barn is 32x24 w/ 2 removable horse stalls, 3 garage doors & fenced in pen leading out to shed. The Polebarn has 10' overhang & is prepped for wood stove, insulated & epoxy flooring. The polebarn has a loft-game room. Come see this amazing property & all it has to offer!
Location
State MI
County St. Clair
Area Emmett Twp
Direction Emmett Rd to W on Bryce Rd to SE on Dunnigan Rd
Rooms
Other Rooms Bedroom - Mstr
Basement Finished, Walk-Up Access
Kitchen Dishwasher, Dryer, Microwave, Refrigerator, Range/Stove, Washer
Interior
Interior Features Cable Available, High Spd Internet Avail, Jetted Tub, Programmable Thermostat, Security Alarm (owned), Water Softener (owned)
Hot Water LP Gas/Propane
Heating Forced Air
Cooling Central Air
Fireplaces Type Wood Stove
Fireplace yes
Appliance Dishwasher, Dryer, Microwave, Refrigerator, Range/Stove, Washer
Heat Source LP Gas/Propane
Exterior
Exterior Feature Fenced, Outside Lighting, Pool - Inground
Parking Features Attached, Door Opener, Electricity, Side Entrance
Garage Description 2 Car
Roof Type Asphalt
Porch Deck, Porch - Covered
Road Frontage Paved
Garage yes
Private Pool 1
Building
Lot Description Farm, Wooded
Foundation Basement
Sewer Septic-Existing
Water Well-Existing
Architectural Style Cape Cod
Warranty No
Level or Stories 1 1/2 Story
Structure Type Vinyl
Schools
School District Capac
Others
Tax ID 74190272001175
Ownership Private Owned,Short Sale - No
SqFt Source EST
Acceptable Financing Cash, Conventional
Rebuilt Year 2019
Listing Terms Cash, Conventional
Financing Cash,Conventional
Read Less
Want to know what your home might be worth? Contact us for a FREE valuation!

Our team is ready to help you sell your home for the highest possible price ASAP

©2025 Realcomp II Ltd. Shareholders
Bought with Realty Executives Home Towne

