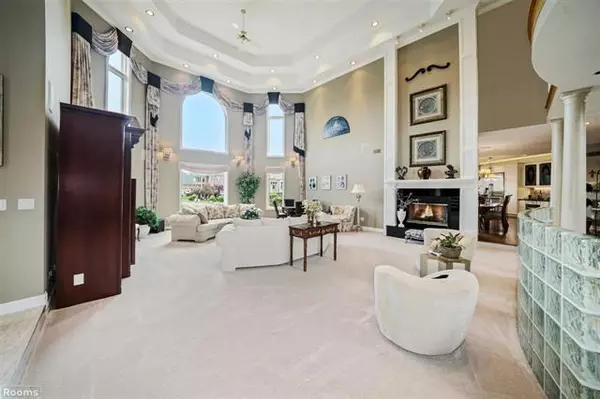$975,000
$1,099,000
11.3%For more information regarding the value of a property, please contact us for a free consultation.
54462 Queensborough Shelby Twp, MI 48315
4 Beds
4 Baths
5,420 SqFt
Key Details
Sold Price $975,000
Property Type Single Family Home
Sub Type Colonial
Listing Status Sold
Purchase Type For Sale
Square Footage 5,420 sqft
Price per Sqft $179
Subdivision Lake In The Woods
MLS Listing ID 58031382438
Sold Date 08/08/19
Style Colonial
Bedrooms 4
Full Baths 4
Construction Status Platted Sub.
HOA Fees $87/ann
HOA Y/N yes
Originating Board MiRealSource
Year Built 1997
Annual Tax Amount $8,130
Lot Size 0.580 Acres
Acres 0.58
Lot Dimensions 183x227x85x182
Property Description
Spectacular Lakefront Colonial in highly sought after Lake in the Woods sub. Gorgeous foyer entry into majestic great room w/ 23 ft stepped ceiling, awe inspiring lake views thru oversize windows, two way fireplace and beautiful built in cherry wood entertainment center. This home exudes quality throughout, solid doors, built in cherry wood cabinetry in library and classy gallery area with views of sweeping staircase. 4 Bdrms...Huge master bdrm with ensuite bath, amazing lake views and a unbelievable 11 x17 walk in closet. One of the bdrms is it's own suite with sep living room,full bath. Awesome Finished basement w/ full kitchen, tv/movie room, large rec area, classy wine cellar, exercise room, wet bar and lots of storage. Brand New Roof being installed summer 2019 Fantastic home is a must see for pre-approved buyers only.
Location
State MI
County Macomb
Area Shelby Twp
Rooms
Other Rooms Bedroom
Basement Finished, Walkout Access
Kitchen Dishwasher, Disposal, Dryer, Microwave, Oven, Range/Stove, Refrigerator, Washer
Interior
Interior Features Humidifier, Other, Wet Bar, Air Cleaner, Security Alarm
Hot Water Natural Gas
Heating Forced Air
Cooling Ceiling Fan(s), Central Air
Fireplaces Type Gas
Fireplace yes
Appliance Dishwasher, Disposal, Dryer, Microwave, Oven, Range/Stove, Refrigerator, Washer
Heat Source Natural Gas
Exterior
Parking Features 2+ Assigned Spaces, Side Entrance, Electricity, Door Opener, Heated, Attached
Garage Description 3.5 Car
Waterfront Description Lake Front
Porch Patio, Porch
Road Frontage Paved
Garage yes
Building
Lot Description Water View, Sprinkler(s)
Foundation Basement
Sewer Septic-Existing
Water Municipal Water
Architectural Style Colonial
Level or Stories 2 Story
Structure Type Brick
Construction Status Platted Sub.
Schools
School District Utica
Others
Tax ID 0710227010
Ownership Short Sale - No,Private Owned
SqFt Source Public Rec
Acceptable Financing Cash, Conventional
Listing Terms Cash, Conventional
Financing Cash,Conventional
Read Less
Want to know what your home might be worth? Contact us for a FREE valuation!

Our team is ready to help you sell your home for the highest possible price ASAP

©2025 Realcomp II Ltd. Shareholders
Bought with KW Domain





