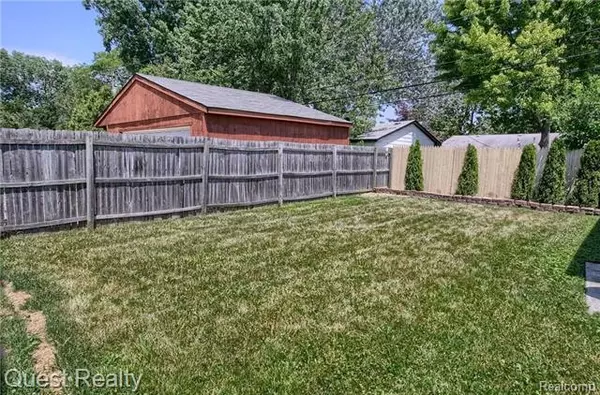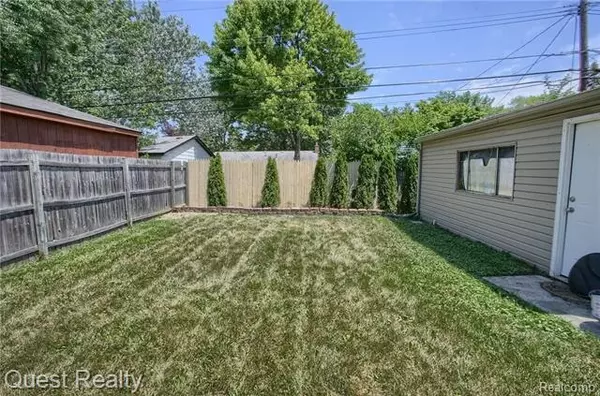$260,000
$269,900
3.7%For more information regarding the value of a property, please contact us for a free consultation.
1046 Kenilworth PLC Clawson, MI 48017
4 Beds
2 Baths
1,783 SqFt
Key Details
Sold Price $260,000
Property Type Single Family Home
Sub Type Colonial
Listing Status Sold
Purchase Type For Sale
Square Footage 1,783 sqft
Price per Sqft $145
Subdivision Maple Heights No 3
MLS Listing ID 217059521
Sold Date 08/24/17
Style Colonial
Bedrooms 4
Full Baths 2
HOA Y/N no
Originating Board Realcomp II Ltd
Year Built 1965
Annual Tax Amount $6,448
Lot Size 5,662 Sqft
Acres 0.13
Lot Dimensions 50X115
Property Description
Invite your friends and family to watch the Clawson fireworks in the fully fenced backyard of your new home! Stroll the sidewalks of this charming street to the neighborhood schools just a block away. Hang out in the Florida room with wall to wall windows or watch the game in the fully finished basement with wet bar. Basement includes large storage room with built in shelving and is ready for finishing touches on potential full bath. This home has been fully renovated with unique size and layout for the area. Second story addition boasts an enormous master bedroom with space for home office, reading nook, or exercise equipment. Enjoy dinner with family in front of the dining room natural fireplace. Ready for you to move in and enjoy the summer in your new home! New Furnace with humidifier installed December 2015, Insulation including soffits re-built in upstairs attic Summer 2015.
Location
State MI
County Oakland
Area Clawson
Direction South of Maple, East of Crooks
Rooms
Basement Finished
Kitchen Dishwasher, Disposal, Microwave, Refrigerator, Stove
Interior
Interior Features Cable Available, High Spd Internet Avail, Humidifier, Wet Bar
Hot Water Natural Gas
Heating Forced Air
Cooling Central Air
Fireplaces Type Gas
Fireplace yes
Appliance Dishwasher, Disposal, Microwave, Refrigerator, Stove
Heat Source Natural Gas
Exterior
Exterior Feature Fenced, Outside Lighting
Parking Features Detached, Door Opener, Electricity
Garage Description 2 Car
Roof Type Asphalt
Porch Porch - Covered
Road Frontage Paved, Pub. Sidewalk
Garage yes
Building
Foundation Basement
Sewer Sewer-Sanitary
Water Municipal Water
Architectural Style Colonial
Warranty No
Level or Stories 2 Story
Structure Type Brick,Vinyl
Schools
School District Clawson
Others
Pets Allowed Yes
Tax ID 2033152014
Ownership Private Owned,Short Sale - No
SqFt Source Est
Acceptable Financing Cash, Conventional, FHA, VA
Rebuilt Year 2016
Listing Terms Cash, Conventional, FHA, VA
Financing Cash,Conventional,FHA,VA
Read Less
Want to know what your home might be worth? Contact us for a FREE valuation!

Our team is ready to help you sell your home for the highest possible price ASAP

©2025 Realcomp II Ltd. Shareholders





