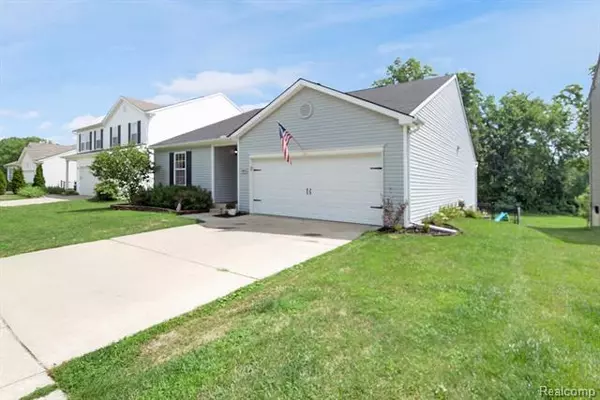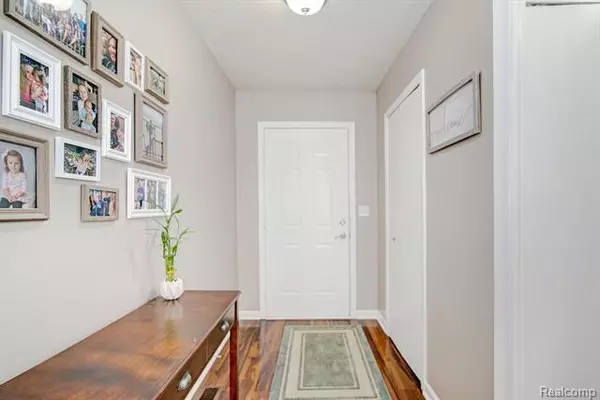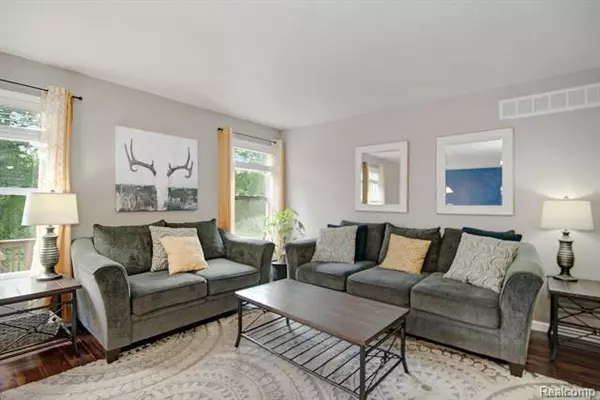$198,000
$199,900
1.0%For more information regarding the value of a property, please contact us for a free consultation.
2910 KALKASKA RIVER DR Fowlerville, MI 48836
4 Beds
3 Baths
1,380 SqFt
Key Details
Sold Price $198,000
Property Type Single Family Home
Sub Type Ranch
Listing Status Sold
Purchase Type For Sale
Square Footage 1,380 sqft
Price per Sqft $143
Subdivision Red Cedar Crossing Condo
MLS Listing ID 219076591
Sold Date 08/23/19
Style Ranch
Bedrooms 4
Full Baths 3
Construction Status Site Condo
HOA Fees $40/mo
HOA Y/N yes
Originating Board Realcomp II Ltd
Year Built 2007
Annual Tax Amount $2,621
Lot Size 5,227 Sqft
Acres 0.12
Lot Dimensions 55.00X98.50
Property Description
Neat and inviting home with premium laminate floors throughout, contemporary styling and layout in a wonderful location for rest and play on the edge of the woods. The Red Cedar Crossing neighborhood feels safe and secluded, but is very near I-96 for commuters. Sidewalks for jogging and evening strolls lead to a great playground nearby for the kids. Open kitchen/dining area has stainless appliances with light cabinetry against dark walls, naturally illuminated by sliding patio doors. Take your morning coffee on the spacious and elevated back deck, overlooking a backyard that is fenced in for pets, gardens, and safety. Backyard privacy extends to the protected woods along the Red Cedar River, showing an amazing diversity of trees, flowers, and wildlife.4 Bedroom 3 Baths, and a full-sized game room in the finished basement make this home a welcoming place for an extended family to gather. Check out the pantry, wet bar, walk-in closets, and other thoughtful finishing touches.
Location
State MI
County Livingston
Area Handy Twp
Direction I-96 exit 129 South on Fowlerville to Van Buren west to Red cedar Crossing
Rooms
Other Rooms Bath - Master
Basement Finished
Kitchen Dishwasher, Disposal, Dryer, Microwave, Refrigerator, Range/Stove, Washer
Interior
Interior Features Cable Available, High Spd Internet Avail, Water Softener (rented)
Hot Water Natural Gas
Heating Forced Air
Cooling Ceiling Fan(s), Central Air
Fireplace no
Appliance Dishwasher, Disposal, Dryer, Microwave, Refrigerator, Range/Stove, Washer
Heat Source Natural Gas
Exterior
Exterior Feature Fenced, Outside Lighting
Parking Features Attached, Direct Access, Door Opener, Electricity
Garage Description 2 Car
Roof Type Asphalt
Porch Deck, Porch - Covered
Road Frontage Paved
Garage yes
Building
Foundation Basement
Sewer Sewer-Sanitary
Water Municipal Water
Architectural Style Ranch
Warranty No
Level or Stories 1 Story
Structure Type Vinyl
Construction Status Site Condo
Schools
School District Fowlerville
Others
Pets Allowed Yes
Tax ID 0522101083
Ownership Private Owned,Short Sale - No
SqFt Source PRD
Assessment Amount $368
Acceptable Financing Cash, Conventional, FHA, Rural Development, VA
Listing Terms Cash, Conventional, FHA, Rural Development, VA
Financing Cash,Conventional,FHA,Rural Development,VA
Read Less
Want to know what your home might be worth? Contact us for a FREE valuation!

Our team is ready to help you sell your home for the highest possible price ASAP

©2024 Realcomp II Ltd. Shareholders
Bought with Real Estate For A Cause






