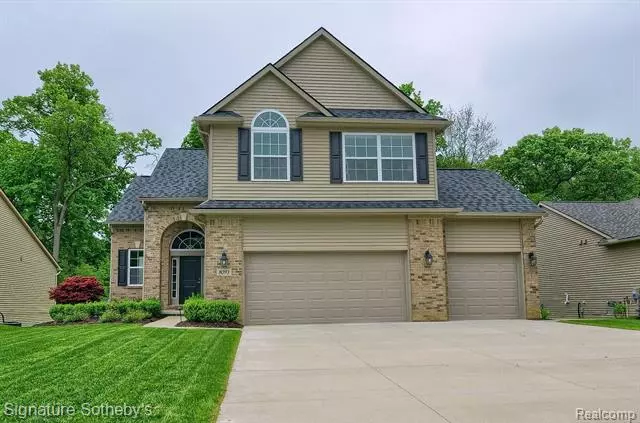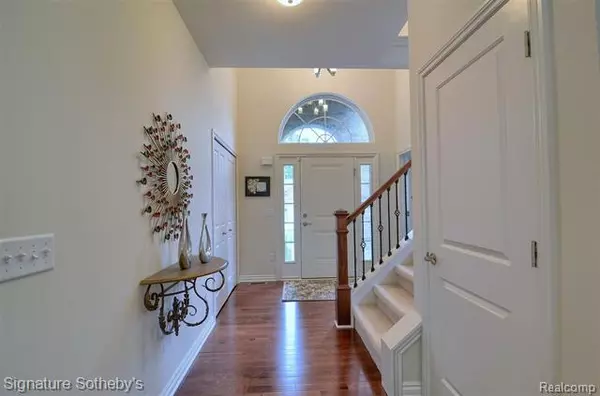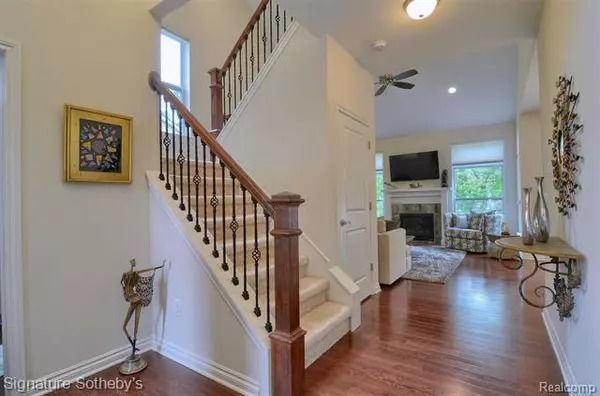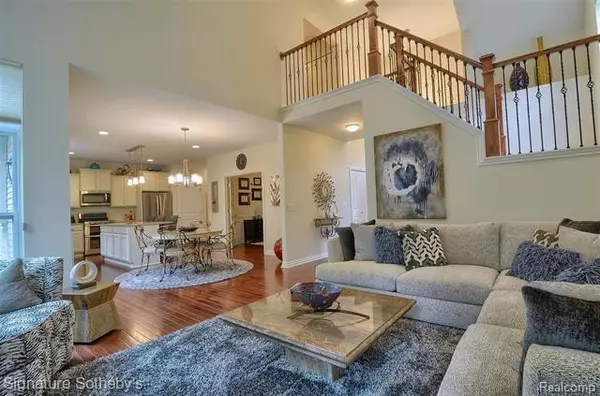$450,000
$459,900
2.2%For more information regarding the value of a property, please contact us for a free consultation.
8093 Ivy Glen Park White Lake, MI 48386
4 Beds
3.5 Baths
2,227 SqFt
Key Details
Sold Price $450,000
Property Type Single Family Home
Sub Type Colonial
Listing Status Sold
Purchase Type For Sale
Square Footage 2,227 sqft
Price per Sqft $202
Subdivision Ivy Glen Park Occpn 2136
MLS Listing ID 219054218
Sold Date 09/10/19
Style Colonial
Bedrooms 4
Full Baths 3
Half Baths 1
Construction Status Platted Sub.
HOA Fees $66/ann
HOA Y/N yes
Originating Board Realcomp II Ltd
Year Built 2017
Annual Tax Amount $5,487
Lot Size 0.260 Acres
Acres 0.26
Lot Dimensions 70 X 161
Property Description
4% COMMISSION WILL BE PAID TO BUYERS AGENT IF AN ACCEPTED OFFER IS SECURED BY 8/1/19. MOVE IN READY HOME!! FULLY FINISHED IMPECCABLY FROM TOP TO BOTTOM!!! FINISHED WALK-OUT WITH A LOWER LEVEL FULL BATHROOM, FAMILY ROOM AND RECREATION AREA. WALK OUT ONTO YOUR OWN GORGEOUS BRICK PAVER PATIO. IMPECCABLY LANDSCAPED PROFESSIONALLY. THIS FOUR BEDROOM, 3 AND 1/2 BATHROOM HOME IS PERFECT FOR ENTERTAINING. THE DRIVEWAY WAS EXPANDED, WHICH YOU WILL APPRECIATE. THEY ALSO CUSTOMIZED THE HOME, CONVERTING THE FORMAL DINING ROOM INTO A STUDY WITH FRENCH DOORS. THIS MAKES THIS HOME UNIQUE IN THIS SUBDIVISION. GREAT LOCATION IN THE BACK OF THE SUBDIVISION. WASHER, DRYER, STOVE & REFRIGERATOR ARE NEGOTIABLE. LIGHT FIXTURE IN THE MASTER BEDROOM IS EXCLUDED. 3,217 TOTAL SQ. FT. OF VERY TASTEFUL SPACE, FOR YOU AND YOUR FAMILY TO FILL. ENERGY EFFICIENT WINDOWS, FURNACE, HOT WATER HEATER. DRYWALLED AND PAINTED 3 CAR GARAGE. I THINK YOU WILL LOVE THIS TURN KEY HOME....
Location
State MI
County Oakland
Area White Lake Twp
Direction Cooley Lake to Williams Lake, North to Ivy Glen Park
Rooms
Other Rooms Bath - Master
Basement Finished, Walkout Access
Kitchen Disposal, ENERGY STAR qualified dishwasher, Microwave
Interior
Interior Features Cable Available, ENERGY STAR Qualified Window(s), High Spd Internet Avail, Humidifier, Programmable Thermostat, Security Alarm (rented), Utility Smart Meter, Water Softener (owned)
Hot Water ENERGY STAR Qualified Water Heater, Natural Gas
Heating ENERGY STAR Qualified Furnace Equipment, Forced Air
Cooling Ceiling Fan(s), Central Air, ENERGY STAR Qualified A/C Equipment
Fireplaces Type Gas
Fireplace yes
Appliance Disposal, ENERGY STAR qualified dishwasher, Microwave
Heat Source Natural Gas
Exterior
Exterior Feature Outside Lighting
Parking Features Attached, Direct Access, Door Opener, Electricity
Garage Description 3 Car
Roof Type Asphalt
Porch Deck, Patio, Porch - Covered
Road Frontage Paved
Garage yes
Building
Foundation Basement
Sewer Sewer-Sanitary
Water Municipal Water
Architectural Style Colonial
Warranty No
Level or Stories 2 Story
Structure Type Brick,Vinyl
Construction Status Platted Sub.
Schools
School District Waterford
Others
Pets Allowed Yes
Tax ID 1236429008
Ownership Private Owned,Short Sale - No
SqFt Source BUILDER
Acceptable Financing Cash, Conventional
Listing Terms Cash, Conventional
Financing Cash,Conventional
Read Less
Want to know what your home might be worth? Contact us for a FREE valuation!

Our team is ready to help you sell your home for the highest possible price ASAP

©2024 Realcomp II Ltd. Shareholders
Bought with KW Showcase Realty






