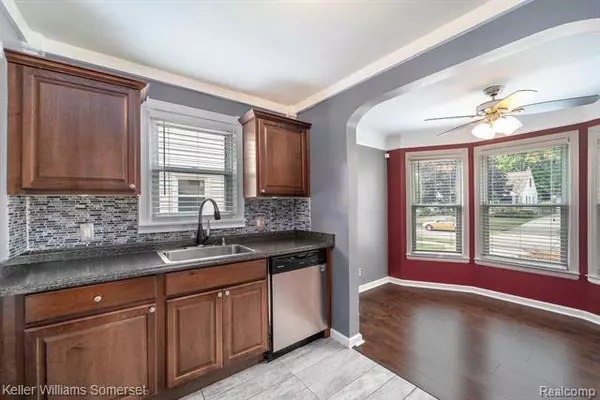$147,000
$147,000
For more information regarding the value of a property, please contact us for a free consultation.
21705 COLONY ST St. Clair Shores, MI 48080
3 Beds
1 Bath
1,200 SqFt
Key Details
Sold Price $147,000
Property Type Single Family Home
Sub Type Bungalow
Listing Status Sold
Purchase Type For Sale
Square Footage 1,200 sqft
Price per Sqft $122
Subdivision Potts & Potts St Clair Colony # 01
MLS Listing ID 219080165
Sold Date 09/12/19
Style Bungalow
Bedrooms 3
Full Baths 1
Construction Status Platted Sub.
HOA Y/N no
Originating Board Realcomp II Ltd
Year Built 1940
Annual Tax Amount $1,787
Lot Size 6,534 Sqft
Acres 0.15
Lot Dimensions 162.70X40.00
Property Description
The COOLEST house on the block! This bungalow has its own mini split AC/Heat pump that keeps it nice and cold in the summer, hot in the winter.Not to mention the completely updated interior of home, beautiful hardwood floors, full kitchen remodel with crown moldings, dining area, updated doors windows and blinds, professionally waterproofed basement with transferable warranty, 90+ efficient furnace and tankless water heater, multi zone programmable thermostat, SMILE :) security system and video cameras included, all matching stainless steel appliances stay, full covered front porch, 1.5 car deep garage with power for the workshop, deep backyard with fire pit and privacy fence surround, 1 year home warranty included, close to shopping freeways parks and schools, great neighbors and neighborhood,The Nautical mile is at the end of the street, Stop by and take a look, contact your agent today for a showing before its gone, BATVAI
Location
State MI
County Macomb
Area St. Clair Shores
Direction Enter off Harper
Rooms
Other Rooms Bedroom - Mstr
Basement Unfinished
Kitchen Disposal, Dryer, ENERGY STAR qualified dishwasher, ENERGY STAR qualified freezer, ENERGY STAR qualified refrigerator, Microwave, Refrigerator, Range/Stove, Washer
Interior
Interior Features Air Cleaner, Cable Available, Carbon Monoxide Alarm(s), High Spd Internet Avail, Humidifier, Programmable Thermostat, Security Alarm (owned), Utility Smart Meter
Hot Water Natural Gas
Heating ENERGY STAR Qualified Furnace Equipment, Forced Air, Heat Pump
Cooling Ceiling Fan(s), Central Air, ENERGY STAR Qualified A/C Equipment, Evaporative Cooling
Fireplace no
Appliance Disposal, Dryer, ENERGY STAR qualified dishwasher, ENERGY STAR qualified freezer, ENERGY STAR qualified refrigerator, Microwave, Refrigerator, Range/Stove, Washer
Heat Source Heat Pump, Natural Gas
Exterior
Exterior Feature Chimney Cap(s), Fenced, Outside Lighting
Parking Features 1 Assigned Space, Detached, Door Opener, Electricity
Garage Description 1 Car
Roof Type Asphalt
Porch Porch - Covered
Road Frontage Paved, Pub. Sidewalk
Garage yes
Building
Foundation Basement
Sewer Sewer-Sanitary
Water Municipal Water
Architectural Style Bungalow
Warranty Yes
Level or Stories 1 1/2 Story
Structure Type Block/Concrete/Masonry,Brick,Vinyl
Construction Status Platted Sub.
Schools
School District South Lake
Others
Pets Allowed Yes
Tax ID 1434101013
Ownership Private Owned,Short Sale - No
SqFt Source Measured
Acceptable Financing Cash, Conventional, FHA, VA
Rebuilt Year 2016
Listing Terms Cash, Conventional, FHA, VA
Financing Cash,Conventional,FHA,VA
Read Less
Want to know what your home might be worth? Contact us for a FREE valuation!

Our team is ready to help you sell your home for the highest possible price ASAP

©2024 Realcomp II Ltd. Shareholders
Bought with Real Living Kee Realty-SCS






