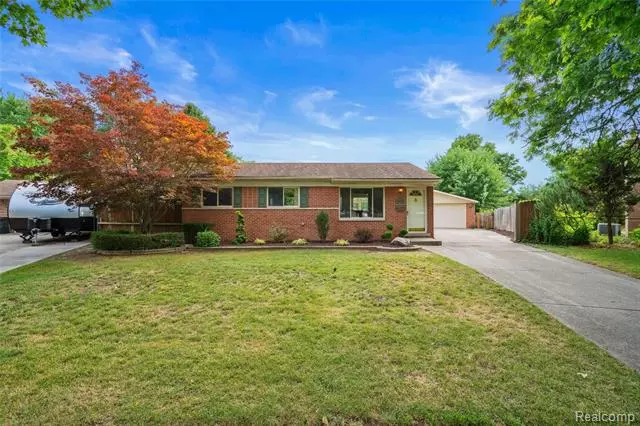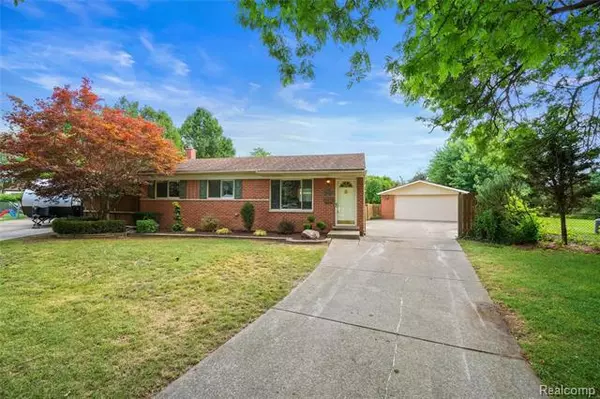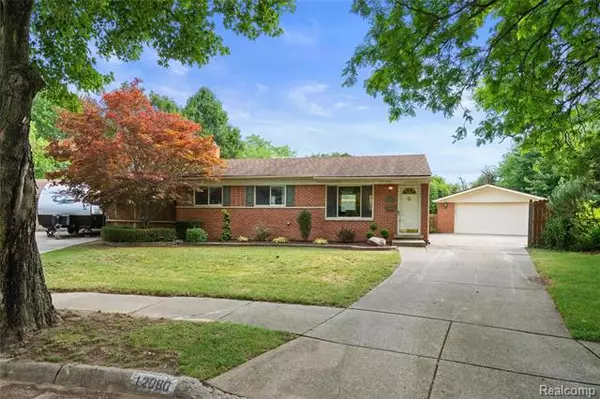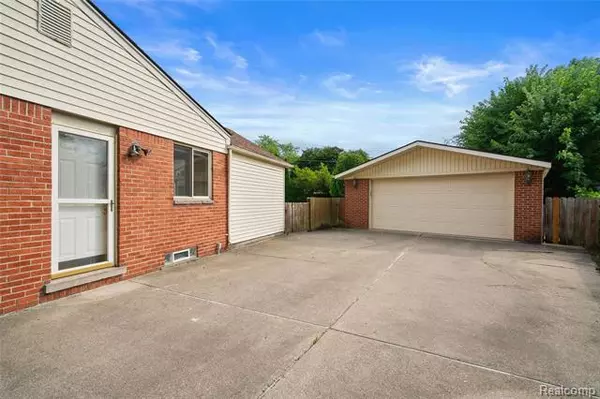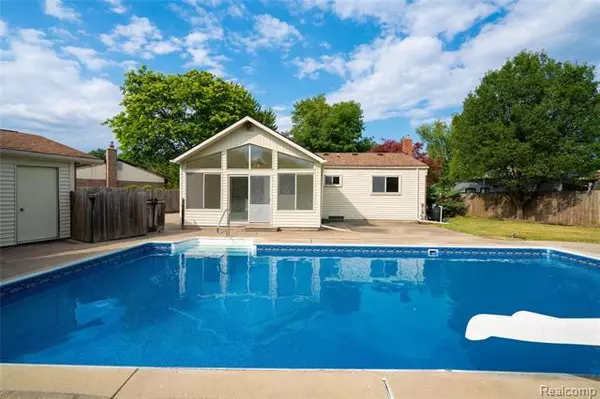$195,000
$189,900
2.7%For more information regarding the value of a property, please contact us for a free consultation.
12080 AMBER CRT Sterling Heights, MI 48312
3 Beds
1 Bath
1,321 SqFt
Key Details
Sold Price $195,000
Property Type Single Family Home
Sub Type Ranch
Listing Status Sold
Purchase Type For Sale
Square Footage 1,321 sqft
Price per Sqft $147
Subdivision Grenal # 01
MLS Listing ID 219082706
Sold Date 09/20/19
Style Ranch
Bedrooms 3
Full Baths 1
HOA Y/N no
Originating Board Realcomp II Ltd
Year Built 1967
Annual Tax Amount $2,082
Lot Size 8,276 Sqft
Acres 0.19
Lot Dimensions 130.00X65.00
Property Description
Gorgeous 3 bedroom, brick ranch at the end of a cul-de-sac. Kitchen has raised-panel oak cabinets, granite countertops, undermounted sink & recessed lights. Sunroom w/vaulted ceiling, 2 doorwalls, transom windows & recessed lights. Updated bathroom has decorative ceramic tile surround, large soaker tub & vanity w/granite countertop. Refinished hardwood floors in living room, hallway, kitchen, bathroom, and all 3 bedrooms. Crown molding & fresh paint throughout. Upgraded base molding. 6-panel masonite doors. Steel entry doors. Newer vinyl windows. Finished basement has drop ceiling & carpeted floor, glass block windows, & plenty of storage space. Copper plumbing, 100 amp electrical, central air, 90+ furnace. Fenced yard has inground pool w/diving board set-up & slide. 2.5 car garage w/roll-up door. Large, pie-shaped lot. Professionally landscaped. Owner is related to a licensed broker in the state of Michigan. BATVAI. Licensed Real Estate agent to be physically present for ALL showings.
Location
State MI
County Macomb
Area Sterling Heights
Direction N of 16 Mile Rd / E of Dodge Park
Rooms
Other Rooms Bath - Full
Basement Finished
Kitchen Microwave
Interior
Heating Forced Air
Cooling Central Air
Fireplace no
Appliance Microwave
Heat Source Natural Gas
Exterior
Exterior Feature Fenced, Pool - Inground
Parking Features Detached
Garage Description 2 Car
Porch Porch
Road Frontage Paved, Pub. Sidewalk
Garage yes
Private Pool 1
Building
Foundation Basement
Sewer Sewer-Sanitary
Water Municipal Water
Architectural Style Ranch
Warranty No
Level or Stories 1 Story
Structure Type Brick
Schools
School District Utica
Others
Tax ID 1023302022
Ownership Private Owned,Short Sale - No
SqFt Source PRD
Acceptable Financing Cash, Conventional, FHA, VA
Rebuilt Year 2019
Listing Terms Cash, Conventional, FHA, VA
Financing Cash,Conventional,FHA,VA
Read Less
Want to know what your home might be worth? Contact us for a FREE valuation!

Our team is ready to help you sell your home for the highest possible price ASAP

©2025 Realcomp II Ltd. Shareholders
Bought with Keller Williams Somerset

