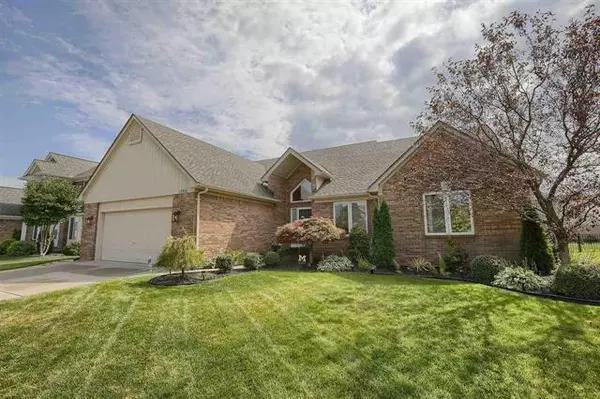$320,000
$323,500
1.1%For more information regarding the value of a property, please contact us for a free consultation.
18960 SANDHURST DR Clinton Township, MI 48038
3 Beds
2.5 Baths
1,972 SqFt
Key Details
Sold Price $320,000
Property Type Single Family Home
Sub Type Ranch
Listing Status Sold
Purchase Type For Sale
Square Footage 1,972 sqft
Price per Sqft $162
Subdivision Wilshire Estates Condo
MLS Listing ID 58031392899
Sold Date 10/02/19
Style Ranch
Bedrooms 3
Full Baths 2
Half Baths 1
HOA Fees $25/ann
HOA Y/N yes
Originating Board MiRealSource
Year Built 2001
Annual Tax Amount $5,406
Lot Size 10,018 Sqft
Acres 0.23
Lot Dimensions 75X135
Property Description
Totally updated with the quality not found in even the finest of builder's models with all the advantages of Northern Macomb County with none of the disadvantages of M-59/Hall Rd. traffic. Close to schools, recreation and the county library ,this 3 bedroom 2 1/2 bath Brick Ranch has been Meticulously maintained and updated with no expense sparred. Stainless Steel appliances, Quartz and Granite counter tops throughout, Premium cabinets with decorative end caps, tiled backslash, Hunter Douglas blinds, Premium light fixtures and Trippe Pane windows and Pella door-wall. Spa-like Master Bath with Glass Enclosed Shower and Jetted tub. Both the garage and partially finished basement have epoxy floors and the open concept basement has plenty of storage and awaiting your own personal design for finishing. The beautifully landscaped outside has a 5yr. old roof, fenced yard, spacious stamped concrete patio and driveway ribbons and in-ground sprinkler system.
Location
State MI
County Macomb
Area Clinton Twp
Direction South of Cass and East Romeo Plank
Rooms
Other Rooms Bedroom - Mstr
Basement Partially Finished
Kitchen Dishwasher, Disposal, Microwave, Range/Stove, Refrigerator
Interior
Hot Water Natural Gas
Heating Forced Air
Cooling Central Air
Fireplaces Type Gas
Fireplace yes
Appliance Dishwasher, Disposal, Microwave, Range/Stove, Refrigerator
Heat Source Natural Gas
Exterior
Exterior Feature Fenced
Parking Features Attached
Garage Description 2 Car
Porch Patio, Porch
Road Frontage Paved, Pub. Sidewalk
Garage yes
Building
Lot Description Sprinkler(s)
Foundation Basement
Sewer Sewer-Sanitary
Water Water at Street
Architectural Style Ranch
Level or Stories 1 Story
Structure Type Brick
Schools
School District Chippewa Valley
Others
Tax ID 1109305066
SqFt Source Estimated
Acceptable Financing Cash, Conventional, FHA, VA
Listing Terms Cash, Conventional, FHA, VA
Financing Cash,Conventional,FHA,VA
Read Less
Want to know what your home might be worth? Contact us for a FREE valuation!

Our team is ready to help you sell your home for the highest possible price ASAP

©2025 Realcomp II Ltd. Shareholders
Bought with Century 21 Town & Country-Shelby





