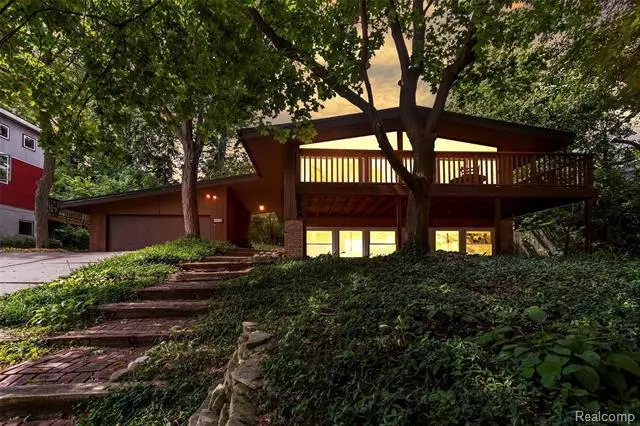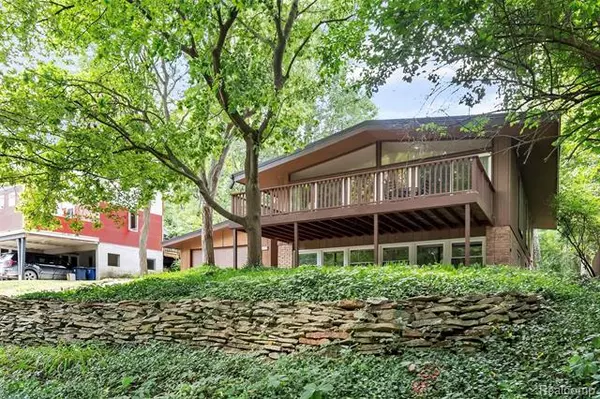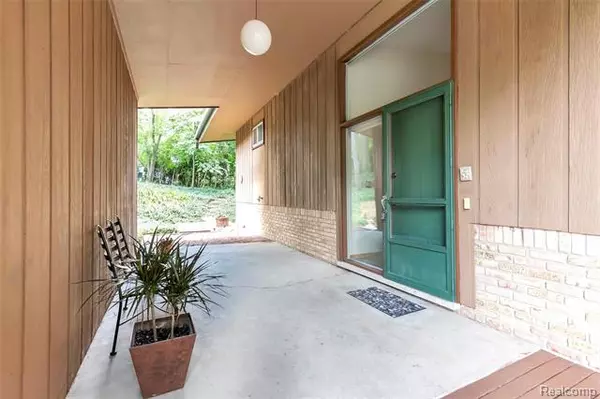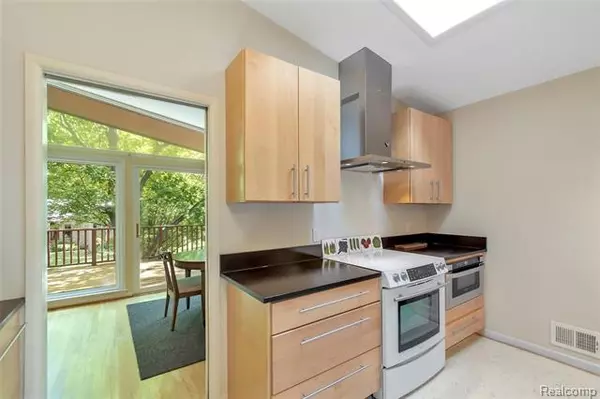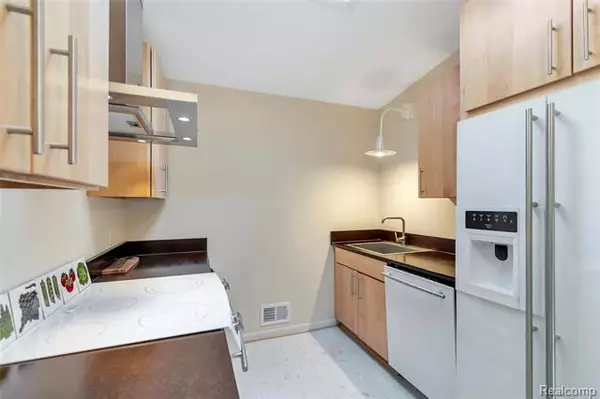$549,900
$549,900
For more information regarding the value of a property, please contact us for a free consultation.
1337 ORKNEY DR Ann Arbor, MI 48103
4 Beds
3 Baths
3,003 SqFt
Key Details
Sold Price $549,900
Property Type Single Family Home
Sub Type Contemporary
Listing Status Sold
Purchase Type For Sale
Square Footage 3,003 sqft
Price per Sqft $183
Subdivision Huron View Hills Sub
MLS Listing ID 219089493
Sold Date 10/22/19
Style Contemporary
Bedrooms 4
Full Baths 3
HOA Y/N no
Originating Board Realcomp II Ltd
Year Built 1966
Annual Tax Amount $7,844
Lot Size 10,018 Sqft
Acres 0.23
Lot Dimensions 75.00X131.00
Property Description
Wonderful split-level midcentury home on secluded street in Sunset/Water Hill. 3 bed, 3 bath, home office/4th bed. Skylights and large windows bring the sunlight in. Deck flows beyond living room sliding doors for treetop views. Custom-designed entry and office bookshelf. Lower level family room + basement space as large music, gaming, yoga room or finish to fit your lifestyle. Private backyard w/patio. Lush groundcover keeps life simple. Youll appreciate the breezeway every season of the year. Custom-built 64: Colvin Robinson Wright architects. Eco updates: IB Roofing System, blown insulation, high-efficiency furnace. Recent kitchen w/solid maple cabinets, cork floors. Location! Just 225 steps to Bluffs Nature Area. 1 block to Hunt Park. Bird Hills + Kuebler Langford nearby for nature walks. Walk to Kerrytown, Downtown + Wines and Forsythe schools. Close to UM campuses, medical center, stadium. Easy access to M-14/US-23 and I-94. A unique place to call home in Ann Arbor!
Location
State MI
County Washtenaw
Area Ann Arbor
Direction Nestled around Ann Arbor Parks and south of Barton Pond and north of Sunset
Rooms
Other Rooms Bath - Full
Kitchen Dishwasher, Disposal, Dryer, ENERGY STAR qualified dishwasher, ENERGY STAR qualified refrigerator, Range/Stove
Interior
Interior Features Cable Available, Dual-Flush Toilet(s), ENERGY STAR Qualified Light Fixture(s), ENERGY STAR Qualified Window(s), High Spd Internet Avail
Hot Water Natural Gas
Heating ENERGY STAR Qualified Furnace Equipment, Forced Air
Cooling Central Air
Fireplace no
Appliance Dishwasher, Disposal, Dryer, ENERGY STAR qualified dishwasher, ENERGY STAR qualified refrigerator, Range/Stove
Heat Source Natural Gas
Laundry 1
Exterior
Exterior Feature Outside Lighting
Parking Features Detached, Door Opener, Electricity
Garage Description 2 Car
Roof Type ENERGY STAR Shingles,Other
Porch Deck, Porch - Covered
Road Frontage Paved
Garage yes
Building
Foundation Crawl
Sewer Sewer-Sanitary
Water Municipal Water
Architectural Style Contemporary
Warranty No
Level or Stories 2 Story
Structure Type Brick,Wood
Schools
School District Ann Arbor
Others
Pets Allowed Yes
Tax ID 090920203007
Ownership Private Owned,Short Sale - No
Acceptable Financing Cash, Conventional, VA
Rebuilt Year 2014
Listing Terms Cash, Conventional, VA
Financing Cash,Conventional,VA
Read Less
Want to know what your home might be worth? Contact us for a FREE valuation!

Our team is ready to help you sell your home for the highest possible price ASAP

©2025 Realcomp II Ltd. Shareholders
Bought with Sun Wave Realty

