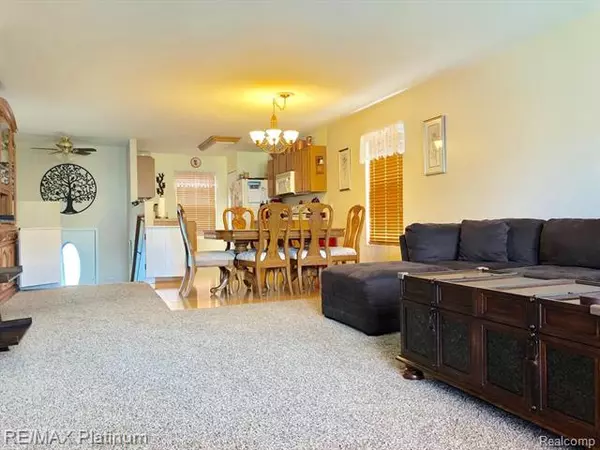$185,000
$189,900
2.6%For more information regarding the value of a property, please contact us for a free consultation.
2831 AU GRES RIVER DR Fowlerville, MI 48836
3 Beds
2.5 Baths
1,767 SqFt
Key Details
Sold Price $185,000
Property Type Single Family Home
Sub Type Raised Ranch
Listing Status Sold
Purchase Type For Sale
Square Footage 1,767 sqft
Price per Sqft $104
Subdivision Red Cedar Crossing Condo
MLS Listing ID 219084788
Sold Date 10/30/19
Style Raised Ranch
Bedrooms 3
Full Baths 2
Half Baths 1
HOA Fees $40/mo
HOA Y/N yes
Originating Board Realcomp II Ltd
Year Built 2005
Annual Tax Amount $2,161
Lot Dimensions 54 x 96
Property Description
Home Warranty Included! Better-than-new, meticulously-kept, move-in ready with over 2700 sq. ft. finished living area. 3 Bed (all on main floor), 2.5 Bath with walkout. All rooms are plus-sized room for everything! Sprawling, open-concept living room dining room kitchen. Enormous master suite with huge walk-in closet. Walkout boasts a family room big enough for all your needs, separate workroom accessible from family room and garage could be turned into a 4th bedroom with private entry, half bath and dream laundry room that is sunny and cabinet filled! Patio is perfect for entertaining or relaxing on a warm evening. All appliances stay. Family friendly sub includes a great playground for the kids and sidewalks for taking a stroll. Conveniently located to I-96 for your commute. Low association dues. Active licensed agent is required to be physically present for all showings no virtual showings allowed.
Location
State MI
County Livingston
Area Handy Twp
Direction Grand River to Van Buren to sub, Kalkaska to Rifle River to Au Gres River
Rooms
Other Rooms Bath - Lav
Basement Daylight, Finished, Walkout Access
Kitchen Dishwasher, Disposal, Dryer, Microwave, Free-Standing Electric Oven, Free-Standing Refrigerator, Washer
Interior
Interior Features High Spd Internet Avail, Humidifier
Hot Water Natural Gas
Heating Forced Air
Cooling Ceiling Fan(s), Central Air
Fireplace no
Appliance Dishwasher, Disposal, Dryer, Microwave, Free-Standing Electric Oven, Free-Standing Refrigerator, Washer
Heat Source Natural Gas
Laundry 1
Exterior
Parking Features Attached, Basement Access, Door Opener, Electricity
Garage Description 2 Car
Roof Type Asphalt
Porch Patio, Porch
Road Frontage Paved
Garage yes
Building
Foundation Basement
Sewer Sewer-Sanitary
Water Municipal Water
Architectural Style Raised Ranch
Warranty Yes
Level or Stories 1 Story
Structure Type Vinyl
Schools
School District Fowlerville
Others
Pets Allowed Yes
Tax ID 0522101128
Ownership Private Owned,Short Sale - No
SqFt Source PRD
Assessment Amount $1
Acceptable Financing Cash, Conventional, FHA, Rural Development, VA
Listing Terms Cash, Conventional, FHA, Rural Development, VA
Financing Cash,Conventional,FHA,Rural Development,VA
Read Less
Want to know what your home might be worth? Contact us for a FREE valuation!

Our team is ready to help you sell your home for the highest possible price ASAP

©2024 Realcomp II Ltd. Shareholders
Bought with Team Champion Real Estate LLC






