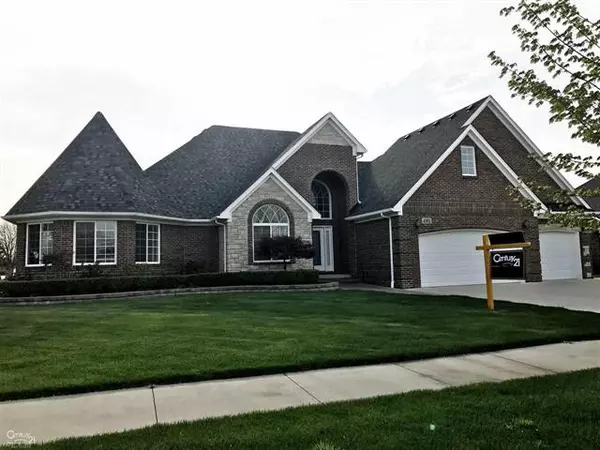$410,000
$419,900
2.4%For more information regarding the value of a property, please contact us for a free consultation.
42952 Flaunders Ct Sterling Heights, MI 48314
4 Beds
3.5 Baths
2,700 SqFt
Key Details
Sold Price $410,000
Property Type Single Family Home
Sub Type Contemporary,Split Level
Listing Status Sold
Purchase Type For Sale
Square Footage 2,700 sqft
Price per Sqft $151
Subdivision South Hampton Estates Site Condo #1032
MLS Listing ID 58031317601
Sold Date 07/07/17
Style Contemporary,Split Level
Bedrooms 4
Full Baths 3
Half Baths 1
Construction Status Platted Sub.
HOA Y/N no
Originating Board MiRealSource
Year Built 2010
Annual Tax Amount $5,562
Lot Size 0.380 Acres
Acres 0.38
Lot Dimensions 100x165
Property Description
Absolutely Stunning! Unique Newer Custom Built Ranch featuring 3 spacious bedrooms (4 total bedrooms) 3 on the main entry level and a 4th additional bedroom (master suite) in-law quarters on upper level w/additional full bath, & loft area, beautiful staircase w/iron spindles overlooking huge 2 story great room w/bamboo hardwood floors, corner gas fireplace, & judges paneling, beautiful maple kitchen w/granite countertops, stainless steel appliances, & breakfast nook, library/den w/cathedral ceiling & judges paneling, pentagon shaped master bedroom suite on entry level w/private full bath, double sinks, shower, jacuzzi tub & walk-in closet, unfinished basement w/egress window, prepped for full bath.Waterguard Lifetime Warranty Waterproofing Basement System & Triple Safe Sump Pump Installed Jan 2017. Located in a private, one street subdivision on a premium large lot w/over $50k spent on landscaping, retaining walls, brick paver patio & walkways.Neutral decor,Move-in ready! Utica Schools
Location
State MI
County Macomb
Area Sterling Heights
Direction South off 19 Mile Rd / East of Ryan Rd
Rooms
Other Rooms Bedroom - Mstr
Basement Daylight, Unfinished
Kitchen Dishwasher, Disposal, Dryer, Microwave, Oven, Range/Stove, Refrigerator, Washer
Interior
Interior Features Other, Jetted Tub, Security Alarm, Egress Window(s)
Hot Water Natural Gas
Heating Forced Air
Cooling Ceiling Fan(s), Central Air
Fireplace yes
Appliance Dishwasher, Disposal, Dryer, Microwave, Oven, Range/Stove, Refrigerator, Washer
Heat Source Natural Gas
Exterior
Parking Features Attached
Garage Description 3 Car
Porch Balcony, Patio, Porch
Road Frontage Paved
Garage yes
Building
Lot Description Sprinkler(s)
Foundation Basement
Sewer Public Sewer (Sewer-Sanitary)
Water Public (Municipal)
Architectural Style Contemporary, Split Level
Level or Stories 1 1/2 Story
Structure Type Brick,Stone
Construction Status Platted Sub.
Schools
School District Utica
Others
Tax ID 1008105009
Ownership Short Sale - No,Private Owned
SqFt Source Estimated
Acceptable Financing Cash, Conventional
Listing Terms Cash, Conventional
Financing Cash,Conventional
Read Less
Want to know what your home might be worth? Contact us for a FREE valuation!

Our team is ready to help you sell your home for the highest possible price ASAP

©2025 Realcomp II Ltd. Shareholders
Bought with Century 21 AAA North-Rochester





