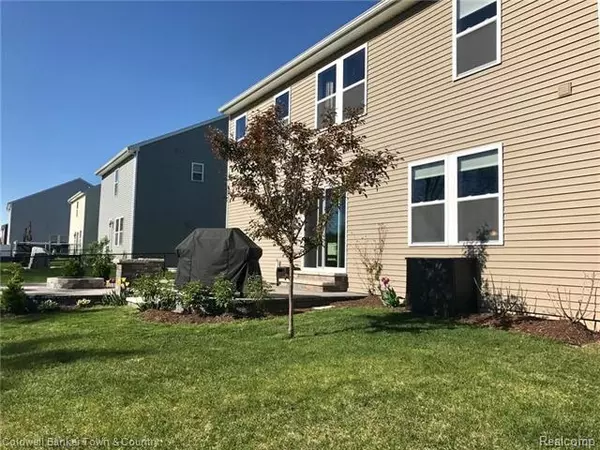$270,000
$269,900
For more information regarding the value of a property, please contact us for a free consultation.
3736 AMBER OAKS Howell, MI 48855
3 Beds
2.5 Baths
1,870 SqFt
Key Details
Sold Price $270,000
Property Type Single Family Home
Sub Type Colonial
Listing Status Sold
Purchase Type For Sale
Square Footage 1,870 sqft
Price per Sqft $144
Subdivision Amber Oaks Condo Phase 2
MLS Listing ID 217039837
Sold Date 08/17/17
Style Colonial
Bedrooms 3
Full Baths 2
Half Baths 1
HOA Fees $23/ann
HOA Y/N yes
Originating Board Realcomp II Ltd
Year Built 2014
Annual Tax Amount $2,862
Lot Dimensions 69x158x68x158
Property Description
Homeowners at Amber Oaks enjoy the small town feel of Historic Howell, while having easy access to M-59, US23 & I96. Desirable neighborhood w/ basketball, tennis & soccer fields, playground & pavilion. When you hear "Better than new" they were referring to this Energy efficient 3 BR, 2 1/2 Bath w/ custom matching granite, & white cabinets thru kitchen & baths. Stainless steel appliances. Modern & sleek feel to this home w/ custom honeycomb blinds throughout. Open floor plan, great for entertaining, w/ open stairway to completely finished basement, which includes 2 egress windows, 2 storage closets, family room & in-home gym. Master suite, w/ large walk-in closet & bath. Step through the sliding door to the gorgeous, multi level brick paver patio & fire pit, while enjoying expansive green lawn &nature . No houses behind this one, just wildlife, privacy & beautiful sunrises! Extra wide driveway, 2nd water meter for sprinkler system, plenty of storage. Buyer to assume assessments.
Location
State MI
County Livingston
Area Howell Twp
Direction North on Oak Grove to Amber Oaks sub.
Rooms
Basement Finished
Kitchen Dishwasher, Microwave, Refrigerator, Stove
Interior
Interior Features Cable Available, High Spd Internet Avail
Hot Water Natural Gas
Heating Forced Air
Cooling Central Air
Fireplace no
Appliance Dishwasher, Microwave, Refrigerator, Stove
Heat Source Natural Gas
Exterior
Exterior Feature Outside Lighting, Tennis Court
Parking Features Attached, Direct Access, Door Opener, Electricity
Garage Description 2 Car
Roof Type Asphalt
Porch Patio, Porch
Road Frontage Paved
Garage yes
Building
Foundation Basement
Sewer Sewer-Sanitary
Water Municipal Water
Architectural Style Colonial
Warranty No
Level or Stories 2 Story
Structure Type Vinyl
Schools
School District Howell
Others
Tax ID 0613301102
Ownership Private Owned,Short Sale - No
SqFt Source house plan
Acceptable Financing Cash, Conventional, FHA, Rural Development
Listing Terms Cash, Conventional, FHA, Rural Development
Financing Cash,Conventional,FHA,Rural Development
Read Less
Want to know what your home might be worth? Contact us for a FREE valuation!

Our team is ready to help you sell your home for the highest possible price ASAP

©2025 Realcomp II Ltd. Shareholders





