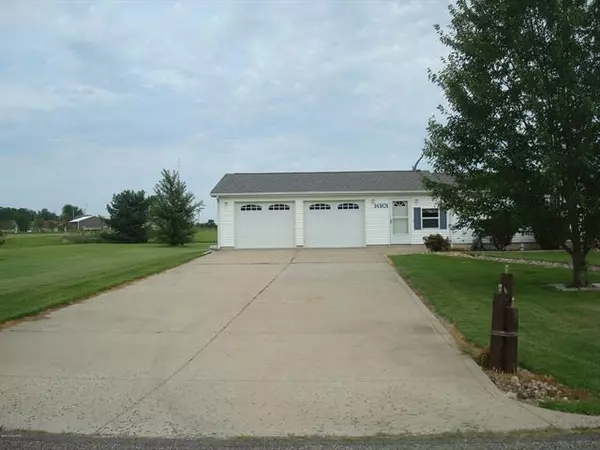$113,000
$114,900
1.7%For more information regarding the value of a property, please contact us for a free consultation.
14901 E MERRY DR Camden, MI 49232
3 Beds
2.5 Baths
1,792 SqFt
Key Details
Sold Price $113,000
Property Type Manufactured Home
Sub Type Manufactured with Land,Modular Home,Ranch
Listing Status Sold
Purchase Type For Sale
Square Footage 1,792 sqft
Price per Sqft $63
MLS Listing ID 53017037531
Sold Date 12/14/17
Style Manufactured with Land,Modular Home,Ranch
Bedrooms 3
Full Baths 2
Half Baths 1
HOA Fees $7/ann
HOA Y/N yes
Originating Board Hillsdale County Board of REALTORS
Year Built 1995
Lot Size 0.780 Acres
Acres 0.78
Lot Dimensions 180 x 191
Property Description
All Sports Private Merry Lake Access 3BR/3BA sits on 3 lots on paved road with cement drive. Easy access to the lake via multiple parks for swimming or launching your boat. Spacious Ranch connects to the 2 car garage via a breezeway that also affords access to the unfinished basement with a 1/2 bath. Main floor you have 2 living areas, one features a gas log fireplace flanked by built-ins. Open kitchen has plenty of cabinets and skylights. Dining area connects to the other living room withFrench doors creating a private master suite with bath and office/den area. Front covered patio affords views of the lake. Large back yard has shed and plenty of room for outdoor activities, a garden or additional outbuilding. You will appreciate all this property has to offer and the price is right. (9061),All Sports Private Merry Lake Access home sits on 3 lots on paved road with cement drive. Easy access to the lake via multiple parks for swimming or launching your boat. Spacious Ranch co
Location
State MI
County Hillsdale
Area Hillsdale
Direction M-99 South West on Territorial Rd then North on E. Merry Drive.
Rooms
Other Rooms Kitchen
Kitchen Dishwasher, Microwave, Range/Stove, Refrigerator
Interior
Interior Features Water Softener (owned)
Heating Forced Air
Cooling Ceiling Fan(s), Central Air
Fireplaces Type Gas
Fireplace yes
Appliance Dishwasher, Microwave, Range/Stove, Refrigerator
Heat Source LP Gas/Propane
Exterior
Parking Features Attached, Door Opener
Garage Description 2 Car
Waterfront Description Lake Front,Lake/River Priv
Water Access Desc All Sports Lake
Roof Type Composition
Porch Porch
Road Frontage Paved, Private
Garage yes
Building
Lot Description Level
Foundation Basement
Sewer Sewer-Sanitary
Water Well-Existing
Architectural Style Manufactured with Land, Modular Home, Ranch
Structure Type Vinyl
Schools
School District Waldron
Others
Tax ID 18085001232
Acceptable Financing Cash, Conventional
Listing Terms Cash, Conventional
Financing Cash,Conventional
Read Less
Want to know what your home might be worth? Contact us for a FREE valuation!

Our team is ready to help you sell your home for the highest possible price ASAP

©2024 Realcomp II Ltd. Shareholders
Bought with CENTURY 21 Affiliated






