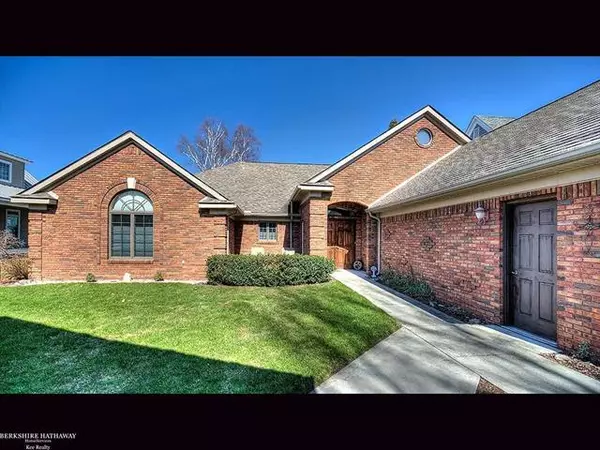$545,000
$575,000
5.2%For more information regarding the value of a property, please contact us for a free consultation.
6106 Wildrose Burtchville, MI 48059
4 Beds
3 Baths
2,666 SqFt
Key Details
Sold Price $545,000
Property Type Single Family Home
Sub Type Ranch
Listing Status Sold
Purchase Type For Sale
Square Footage 2,666 sqft
Price per Sqft $204
Subdivision Sheldon Beach
MLS Listing ID 58031286543
Sold Date 09/19/16
Style Ranch
Bedrooms 4
Full Baths 3
HOA Fees $6/ann
HOA Y/N yes
Originating Board MiRealSource
Year Built 1960
Annual Tax Amount $3,694
Lot Size 0.330 Acres
Acres 0.33
Lot Dimensions 75x200x69
Property Description
Custom brick ranch style home on 75 ft of Lake Huron! Meticulous care, attractive dcor, panoramic waterfront views & quality workmanship all evident in this 2666 sqft home. Perfect if your starting out or retiring! 3/4 bedrooms depending on buyers preference (4th room could be family room, library or office.) Wide hallways convenient wheelchair accessible entry bath & shower,. 2 heated garages (one 2 car attached & one 4 car detached).
Location
State MI
County St. Clair
Area Burtchville Twp
Direction Lakeshore N to Berry Dr. turn E to Wildrose Ln.
Rooms
Other Rooms Kitchen
Kitchen Dishwasher, Microwave, Oven, Range/Stove, Refrigerator
Interior
Interior Features High Spd Internet Avail, Sound System
Hot Water Natural Gas
Heating Hot Water
Cooling Ceiling Fan(s), Central Air
Fireplace yes
Appliance Dishwasher, Microwave, Oven, Range/Stove, Refrigerator
Heat Source Natural Gas
Exterior
Parking Features Door Opener, Heated, Workshop, Attached, Detached
Garage Description 6 or More
Waterfront Description Lake Front,Water Front
Water Access Desc Sea Wall
Accessibility Accessible Entrance
Porch Deck, Patio
Road Frontage Paved
Garage yes
Building
Foundation Slab
Sewer Septic-Existing
Water Well-Existing, Water at Street
Architectural Style Ranch
Level or Stories 1 Story
Structure Type Brick
Schools
School District Port Huron
Others
Tax ID 117200026000
Ownership Short Sale - No,Private Owned
SqFt Source Estimated
Acceptable Financing Cash, Conventional
Listing Terms Cash, Conventional
Financing Cash,Conventional
Read Less
Want to know what your home might be worth? Contact us for a FREE valuation!

Our team is ready to help you sell your home for the highest possible price ASAP

©2024 Realcomp II Ltd. Shareholders
Bought with Realty Executives Home Towne






