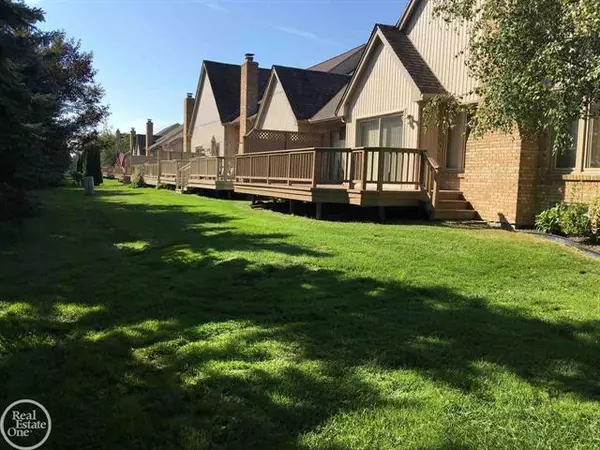$195,000
$199,900
2.5%For more information regarding the value of a property, please contact us for a free consultation.
54636 Cambridge Unit 1 Building 1 MCCP #418 Shelby Twp, MI 48315
2 Beds
2.5 Baths
1,705 SqFt
Key Details
Sold Price $195,000
Property Type Condo
Sub Type End Unit,Ranch
Listing Status Sold
Purchase Type For Sale
Square Footage 1,705 sqft
Price per Sqft $114
Subdivision Sherwood Forest Condo
MLS Listing ID 58031303808
Sold Date 11/23/16
Style End Unit,Ranch
Bedrooms 2
Full Baths 2
Half Baths 1
HOA Fees $200/mo
HOA Y/N yes
Originating Board MiRealSource
Year Built 1993
Annual Tax Amount $2,424
Property Description
Sharp, Sherwood Forest, end unit, ranch condo. Two large bedroom suites, Master bedroom has cathedral ceiling, two separate closets, a large private bathroom and a door wall to the deck. Second bedroom has a walk-in closet and a private full bath. Great room with vaulted ceilings, bay window and gas fireplace. Dine-L has oak, hardwood floor and 2nd. door-wall to the deck. Kitchen has oak wood floors, vaulted ceiling, peninsula, and a window view to the great room. Nice size den off great room with french doors and bay window. 14 x 14 2nd. floor loft with balcony view of great room. Oak flooring in halls. First floor laundry. Full clean basement. 2 car attached garage plus additional guest parking right in front of this unit. Well kept complex. One small pet allowed. Immediate occupancy. pets restrictions. 1 cat or 1 dog 25 lbs maximum
Location
State MI
County Macomb
Area Shelby Twp
Direction South off 25 Mile- Just West of Hayes
Rooms
Other Rooms Kitchen
Kitchen Dishwasher, Disposal, Microwave, Oven, Range/Stove, Refrigerator
Interior
Interior Features Other
Hot Water Natural Gas
Heating Forced Air
Cooling Ceiling Fan(s), Central Air
Fireplaces Type Gas
Fireplace yes
Appliance Dishwasher, Disposal, Microwave, Oven, Range/Stove, Refrigerator
Heat Source Natural Gas
Exterior
Parking Features 2+ Assigned Spaces, Electricity, Door Opener, Attached
Garage Description 2 Car
Porch Deck
Road Frontage Paved
Garage yes
Building
Foundation Basement
Sewer Public Sewer (Sewer-Sanitary)
Water Public (Municipal)
Architectural Style End Unit, Ranch
Level or Stories 1 1/2 Story
Structure Type Brick,Vinyl
Schools
School District Utica
Others
Pets Allowed Yes
Tax ID 0712230001
Ownership Short Sale - No,Private Owned
SqFt Source Measured
Acceptable Financing Cash, Conventional
Listing Terms Cash, Conventional
Financing Cash,Conventional
Read Less
Want to know what your home might be worth? Contact us for a FREE valuation!

Our team is ready to help you sell your home for the highest possible price ASAP

©2024 Realcomp II Ltd. Shareholders
Bought with Realty Logistics, Inc






