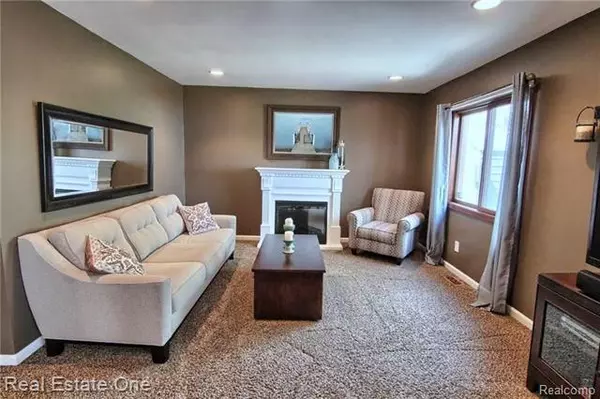$227,000
$215,000
5.6%For more information regarding the value of a property, please contact us for a free consultation.
17927 FOXPOINTE Clinton Twp, MI 48038
3 Beds
1.5 Baths
1,833 SqFt
Key Details
Sold Price $227,000
Property Type Single Family Home
Sub Type Colonial
Listing Status Sold
Purchase Type For Sale
Square Footage 1,833 sqft
Price per Sqft $123
Subdivision Lexington Square
MLS Listing ID 216042425
Sold Date 07/01/16
Style Colonial
Bedrooms 3
Full Baths 1
Half Baths 1
Construction Status Platted Sub.
HOA Y/N no
Originating Board Realcomp II Ltd
Year Built 1985
Annual Tax Amount $3,081
Lot Size 7,405 Sqft
Acres 0.17
Lot Dimensions 60.00X125.00
Property Description
A most pleasing, clean home on a private wooded lot that can be your sanctuary both inside and out! Welcome home to this lovely well maintained colonial with recessed lighting & vast hardwood flooring. From the foyer you will find a library on the left and beautiful stairway to the right. The living room/dining room is straight ahead with an adjacent kitchen. The kitchen eating area has a door wall to the backyard with a stunning tiered deck where you can enjoy the treed natural surroundings. The kitchen dons all stainless steel appliances, recessed lighting and a deep sink basin. Great floor plan with a laundry/mudroom as you enter from the garage. The main bathroom is like a spa with loads of natural light from the skylight and a separate soaking tub and shower. All the bedrooms have ceiling fans. Finished lower level is a wonderful retreat for exercising, entertaining, etc! Close to all goods & services including Partridge Creek, Lakeside and Hall Rd. Take a look at your next home!
Location
State MI
County Macomb
Area Clinton Twp
Direction From Garfield - Go east on Canal and north on Alden to Foxpointe
Rooms
Basement Finished
Interior
Hot Water Natural Gas
Heating Forced Air
Cooling Ceiling Fan(s), Central Air
Fireplace no
Heat Source Natural Gas
Exterior
Exterior Feature Outside Lighting
Parking Features Attached
Garage Description 2 Car
Porch Deck, Porch
Road Frontage Paved
Garage yes
Building
Foundation Basement
Sewer Sewer-Sanitary
Water Municipal Water
Architectural Style Colonial
Warranty No
Level or Stories 2 Story
Structure Type Brick
Construction Status Platted Sub.
Schools
School District Chippewa Valley
Others
Tax ID 1108401004
Ownership Private Owned,Short Sale - No
SqFt Source PRD
Acceptable Financing Cash, Conventional, FHA, VA
Listing Terms Cash, Conventional, FHA, VA
Financing Cash,Conventional,FHA,VA
Read Less
Want to know what your home might be worth? Contact us for a FREE valuation!

Our team is ready to help you sell your home for the highest possible price ASAP

©2024 Realcomp II Ltd. Shareholders






